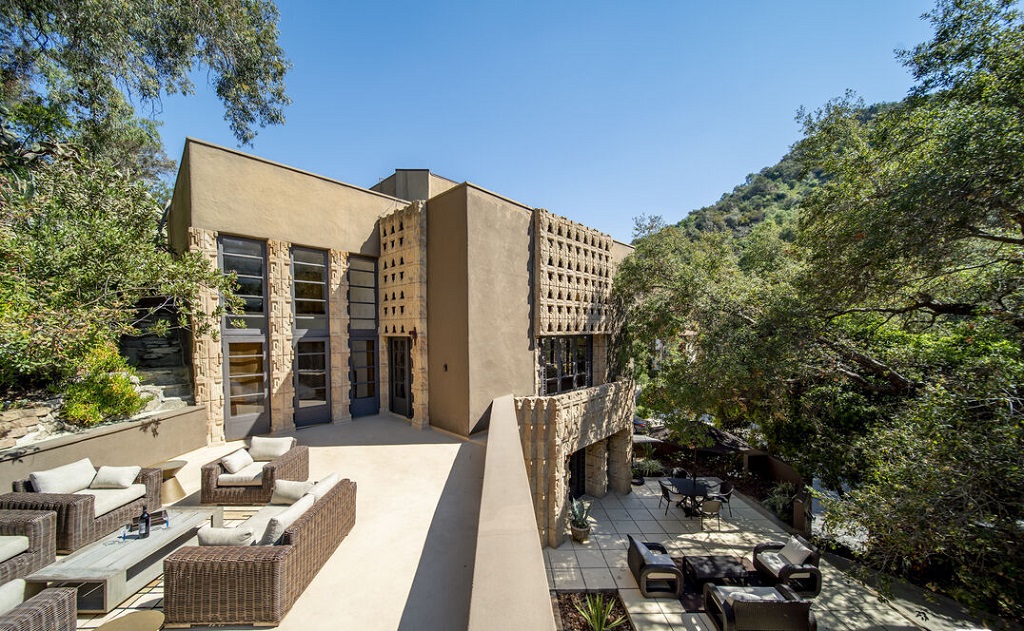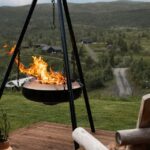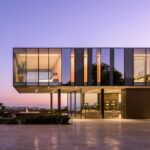Updated: November 28, 2022
The main photo is courtesy of Nick Frandjian of Open House Foto.
Nestled in a hillside in a serene canyon neighborhood just outside of Los Angeles, here’s why the Derby House is considered to be one of Lloyd Wright’s strongest architectural design achievements.
Recent MLS Updates:
- October 19, 2022: the MLS status was changed to Sold, with a sales price of $2,885,000
- August 28, 2022: the MLS asking price of 2535 E Chevy Chase Drive, Glendale, CA was reduced from $3,195,000 to $2,995,000
- July 19, 2022: the MLS asking price was reduced from $3,495,000 to $3,195,000
- June 2, 2022: the MLS status was changed from “Sale Pending” to “Relisted (Active)” with an increased asking price of $3,495,000
Frank Lloyd Wright, the world famous architect, often gave credit to his eldest son, Frank Lloyd Wright, Jr., for the creation of the iconic textile block design technique that has become synonymous with both father and son.
The son, commonly known as Lloyd Wright, went on to design The Derby House, a Mayan-influenced architectural style with intriguing shapes and shadows that is a mix of vertical spaces, cathedral windows and hexagonal rooms.
The Southern California property was most recently sold for $2,885,000, on October 19, 2022. In this article we highlight notable design features that make it a prominent example of Wright’s architectural portfolio.
Table of Contents
- About Lloyd Wright
- Design and Architecture of Lloyd Wright
- The Derby House, Glendale California
- Highlighted Design Features of the Derby House
- Lloyd Wright & Derby House Related Links
- MLS Listing Sites for 2535 E Chevy Chase Glendale, CA 91206
Also see:
About Lloyd Wright
Frank Lloyd Wright, Jr., known simply as Lloyd Wright, was an American architect and the eldest son of famed American Architect, Frank Lloyd Wright. Both father and son were active in Southern California, specifically Los Angeles.
Lloyd was born in 1890 in Oak Park, Illinois, to his famous father and his first wife, Catherine Lee “Kitty” Tobin Wright. Although not formally trained, young Lloyd attended the University of Wisconsin, in Madison for only two years, before he decided to travel around Europe for an extended period of time.
Back in the United States by 1911, Lloyd joined a Boston-based landscape architecture firm where he specialized in landscape design, botany and horticulture. A few years later, he eventually settled in Southern California as a landscape architect, having been requested to work on the 1915 Panama-California Exposition in San Diego, which afforded him the opportunity to meet famous architects of his day, who would mentor and influence his design career.
Lesser Known Facts About Frank Lloyd Wright, Jr.:
- Lloyd’s pioneering concrete textual block engineering has stood the test of time in seismically active Southern California
- The concrete textual blocks used by the son, have held up better than those used by Lloyd’s more famous father
- Many of Lloyd’s most prominent works have often been incorrectly credited to his father
Design and Architectural Style of Lloyd Wright
With his early career in botany and horticulture, Lloyd Wright’s architectural designs were influenced by his first love, nature. His prolific Organic Architecture Design period in the United States, 1946 through 1957, stands out. Some of his greatest works are well known, yet incorrectly attributed to his more famous father. Well-known works of Lloyd Wright include:
- Institute of Mentalphysics, Joshua Tree, CA
- Wayfarers Chapel (AKA “The Glass Church”), Rancho Palos Verdes, CA
- Oasis Hotel, Palm Springs, CA
- Hollywood Bowl 2nd & 3rd Shell, Hollywood, CA
- John Sowden House, Los Angeles, California
- Samuel-Novarro House, Los Angeles, California
The Derby House, Glendale, California
One such work that is unquestionably attributed to Lloyd is the famous Derby House in Glendale, CA, which marries his undying love of horticulture with the family business of architecture.
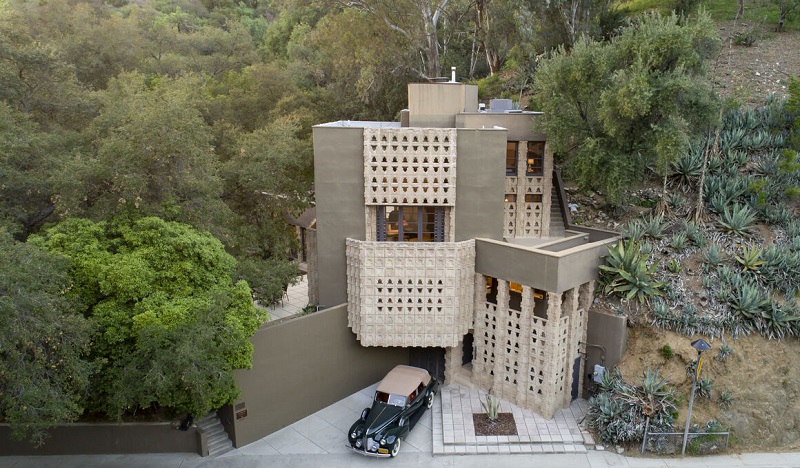
Front External View of Lloyd Wright’s Derby House
Photo courtesy of Nick Frandjian, Open House Foto.
Situated in the serene Chevy Chase Canyon of Glendale, near Los Angeles, the 1926 Derby House was originally commissioned by businessman James Daniel Derby, who never lived in the house. Derby and his wife separated prior to the completion of the home, leaving his two sons and wife to inhabit the residence until it was later sold in 1974.
In 1978, the home was declared a landmark on the National Register of Historical Places, meaning the house cannot be modified from its original architectural design, nor torn down, without obtaining special permission.
Property Details
A 5 bedroom, 3 Bath, 3,281 square foot property on a 1.5 acre parcel of land with a 1-Car Garage, built in 1926.
Highlighted Design Features of the Derby House
Nestled in a hillside of the Chevy Chase Canyon, the Derby House is considered to be one of Wright’s strongest architectural design achievements. The current structure is well-preserved and maintains the original integrity of the architect’s design. Only two rooms, the kitchen and one bathroom, have been renovated since the original construction, and both were completed true to original period detail.
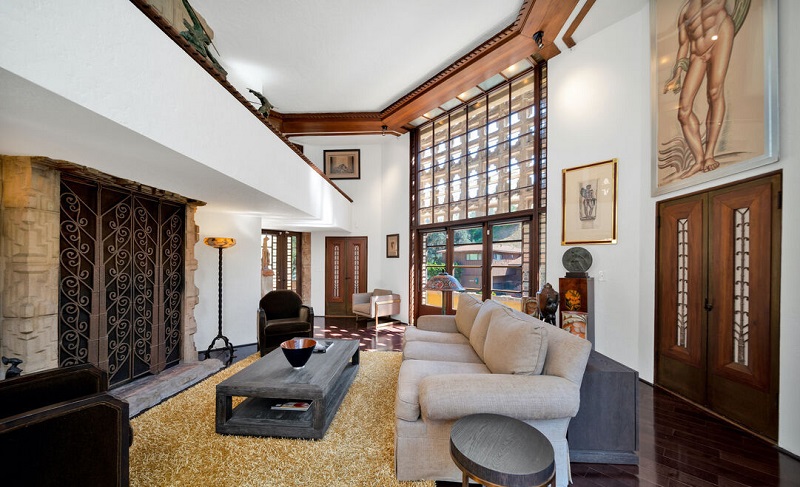
Main Entrance and Living Room, Lloyd Wright’s Derby House
Photo courtesy of Nick Frandjian, Open House Foto.
Distinct trademark design features of Wright are noticeable throughout the property, including:
- Abstract Renderings of the California Desert Yucca Plant within the concrete blocks
- Century Flora, such as yucca, agave and oak trees, throughout the surrounding landscaping
- Multiple Terraces and Outdoor Spaces, a testament to the Wrights’ pioneering approach to indoor-outdoor living
- Visually Striking Ornamental Textile Concrete Blocks with wood and stucco in a Mayan Style
- Dynamic kaleidoscopic and hieroglyphic lighting effects throughout the residence from sunlight bouncing off of the multidimensional block structures and interior spaces
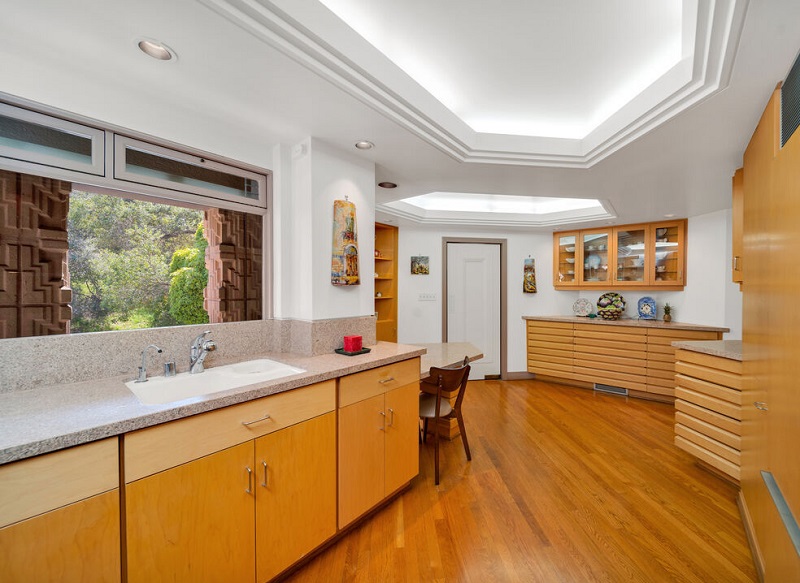
Upgraded “True-to-Period” Kitchen, Lloyd Wright’s Derby House
Photo courtesy of Nick Frandjian, Open House Foto.
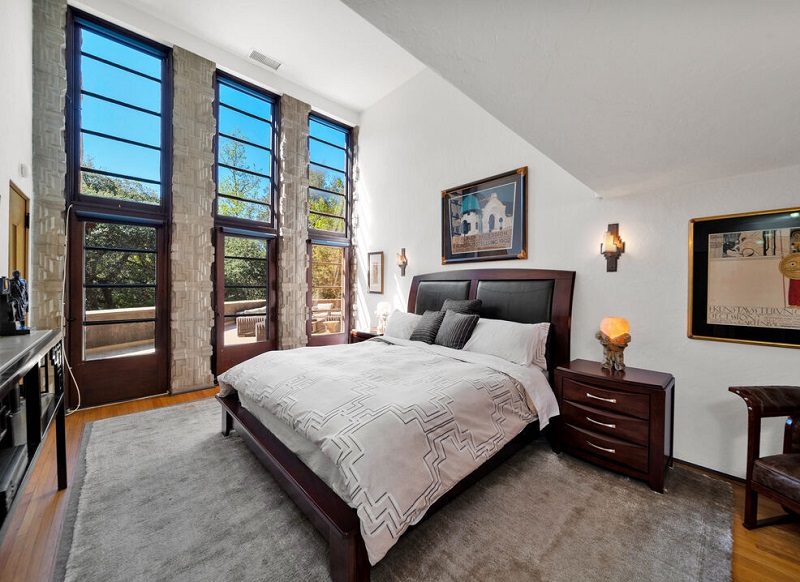
Master Bedroom Suite with Loft, Lloyd Wright’s Derby House
Photo courtesy of Nick Frandjian, Open House Foto.
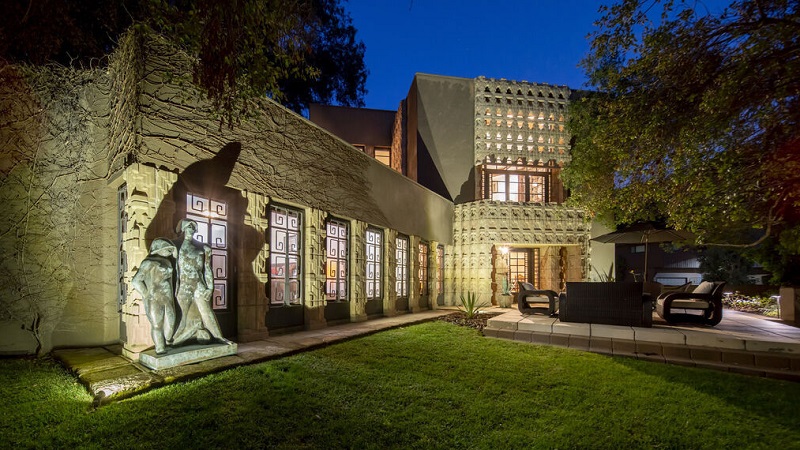
Serene Nighttime Courtyard Setting, Lloyd Wright’s Derby House.
Photo courtesy of Nick Frandjian, Open House Foto.
Lloyd Wright & Derby House Related Links
- Lloyd Wright Profile on LA Conservancy
- Lloyd Wright Profile on Wikipedia
- The Derby House MLS Listing
- The Derby House Listing Agent
- The Agency
- Open House Foto
MLS Listing Sites for 2535 E Chevy Chase Glendale, CA 91206
Recommended Architecture & Design Reading
- 7 Enjoyable Architecture Documentaries on Amazon Prime
- Craig Ellwood’s Kubly House: Secluded Modernism Wrapped in Nature
- Design Inspiration from Lenna Tyler Kast’s Villa Bel-Ami
- Need Renovation Inspiration? Try These Innovative Design Resources!
- Hidden Doors: A Secret Example of Transformable Design
- How to Apply Transformable Interior Design to Your Home
| Purgula is reader-supported. When you click on links to other sites from our website, we may earn affiliate commissions, at no cost to you. If you find our content to be helpful, this is an easy way for you to support our mission. Thanks! Learn more. |

