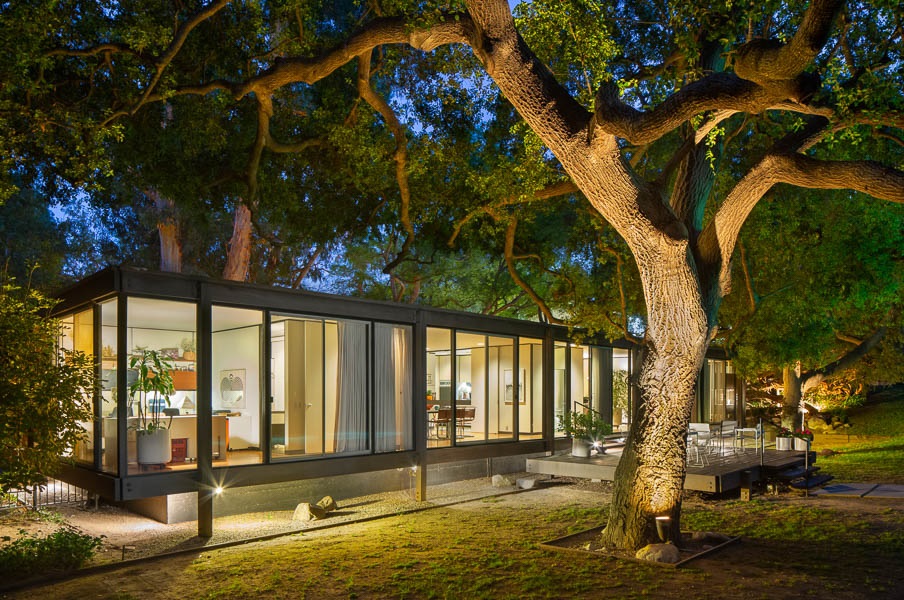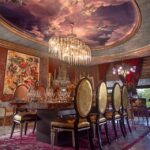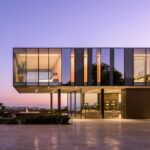The Kubly House in Pasadena, California was recently listed for sale for the first time since it was built in 1965. Designed by the iconic Los Angeles-based modernist “architect”, Craig Ellwood, the home led us to discover many interesting facts about its provenance and its unique creator. Here’s what we learned.
Table of Contents
- About Craig Ellwood
- The Design and Architectural Style of Craig Ellwood
- The Kubly House, Pasadena California
- Highlighted Design Features of the Kubly House
- Craig Ellwood Related Links
Also see:
About Craig Ellwood
Ellwood, although not formally trained as an architect, was long on ambition and skilled at self-promotion. Born in 1922 as Jon Nelson Burke in Clarendon, Texas, “Ellwood” created a persona and style that made him one of the most sought after architects of his day.
After serving in the US Army during World War II, Jon Nelson Burke returned to Los Angeles along with his brother, Cleve, and two friends from the war. The Burke Brothers together with the Marzicola Brothers, one of whom held a contractor’s license, started the Craig Ellwood firm, taking the name from the Lords and Ellwood liquor store, which was opposite their offices. Jon Burke later legally changed his name to Craig Ellwood.
The Burke-Marzicola venture failed, which prompted Ellwood to search for work in order to survive. Ever resourceful, Ellwood had been a part-time publicist for the Hollywood Bowl in 1947 and blessed with good looks, naturally found work in front of the camera as a model.
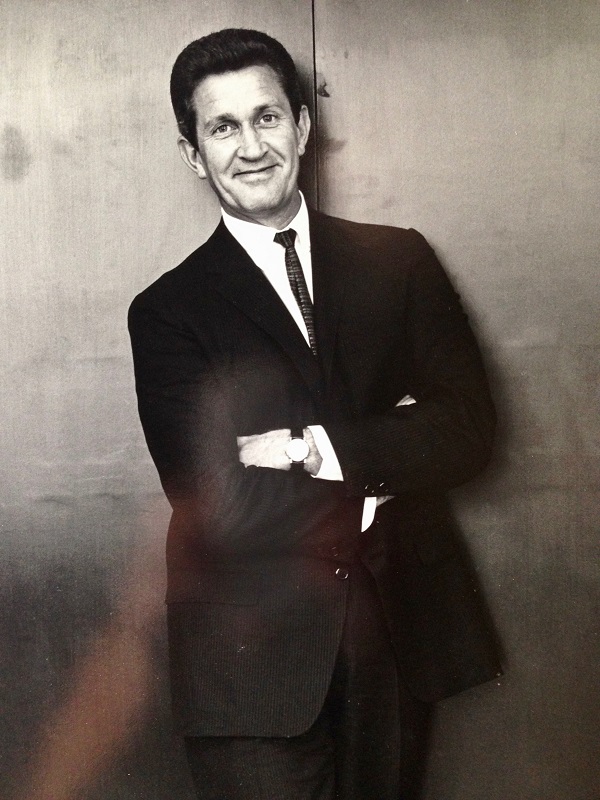
Craig Ellwood, The First Modern Celebrity Architect?
Ellwood’s unique life and daring personality reads like a Hollywood screenplay. Here is a representative sampling of how his legacy has been described:
Descriptions of Craig Ellwood
- The California Mies Van Der Rohe
- The Cary Grant of Architecture
- The Architect Who Made LA Modern
- One of the most visible faces of California Mid-Century Modernism
- “A complex man in search of a simple architecture” – Michael Boyd
- Mid-Century Architect
- Iconoclastic Personality
- “A builder of exquisite boxes” – Michael Boyd
- “California casual filtered through European first-generation modernism” – Michael Boyd
- “Ellwood was truly an American enigma – mysterious, idealistic, misunderstood, pragmatic, hypocritical – in short, the stuff of America, full of contradictions and secrets.” – Ray Kappe
Still interested in the design of homes, Ellwood was successful in landing a job as a construction cost estimator with Jack Cofer, a principal at modern-house builders Lamport, Cofer & Salzman, in Los Angeles. With five years of instruction from UCLA extension classes and the job at Lamport, Cofer & Salzman, Ellwood felt equipped with the knowledge and skills to begin his own formal designs of California modernist residences.
By 1951 he established his own firm, “Craig Ellwood Design“, not as a formally trained architect but more as a visionary of residential design. He did, however, team up with formally trained and licensed architects, in order to provide clients with designs, and technical drawings that were signed off by licensed architects for official construction approval.
Craig Ellwood Design was a success, as Ellwood and his visionary designs received praise from clients and trade publications, which eventually helped to garner him a steady flow of work of both commercial and residential commissions. Several influential publications, such as Arts & Architecture, hailed Ellwood’s work by including his homes in their iconic Case Study House series.
The Design & Architectural Style of Craig Ellwood
Lauded as the “California Mies Van der Rohe”, after the famous German modernist architect, Ellwood was the consummate self-promotor in his Lamborghini – with a license plate that read ‘VROOM’ – and dashingly good looks. Although he was disparaged by formally-trained architects, clients loved him, and his business thrived as he became one of the most influential architects of his era.
Ellwood’s Miesian style can be summed up as “linear and crisp” constructions of steel and glass that were oriented toward the outdoors and nature.
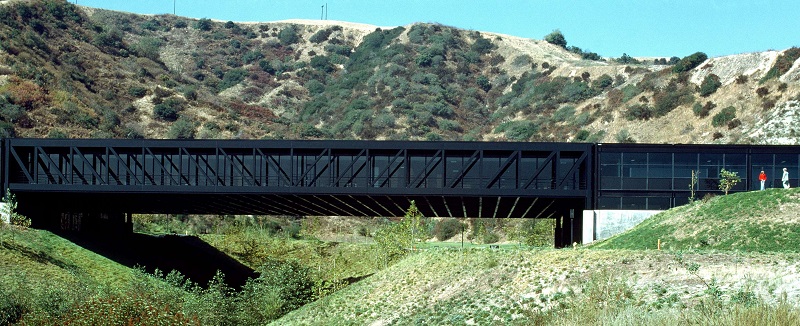
Art Center College of Design Bridge Building by Craig Ellwood Associates
Photo courtesy of Atlas of Places
Significant Ellwood Projects Include:
- Art Center College of Design, Hillside Campus, Pasadena, California, 1976
- Case Study House #16, Salzman House, Bel Air, California, 1951-53
- Case Study House #17B, Hoffman House, Beverly Hills, California, 1954–56
- Case Study House #18, Fields House, Beverly Hills, California, 1955–58
- Courtyard Apartments, Hollywood, California, 1952–53
- Daphne House, Hillsborough, California, 1960–61
- Hale House, Beverly Hills, California, 1949
- Hunt House, Malibu, California, 1955
- Kubly House, Pasadena, California, 1965
- Max Palevsky House, Palm Springs, California, 1968
- Security Pacific National Bank, Beverly Hills, California, 1973
The Kubly House, Pasadena California
The Kubly House was designed in 1965 by Ellwood as the Pasadena, California residence for Don Kubly, who would later become the President of ArtCenter College of Design, and his wife Sally. The Kubly’s met while attending the school, from which they both graduated.
In later years, the couple played an instrumental role in the ArtCenter’s move to Pasadena, as well as the selection of Craig Ellwood Associates to design the primary building of its Hillside Campus.
Kubly hired Ellwood to design and build his home, primarily for his accurate and transparent approach to cost estimations, in addition to his “less-is-more” minimalist style. Kubly’s opinion of Ellwood was captured in a 2010 interview:
“I admired Ellwood’s work … He had terrific taste, but he also was very practical. He was an easy guy to work with designing our own house, and we thought that he would be perfect for what Art Center wanted to do”.
The home is in the classic mid-century Miesian style, as it is an elevated, transparent horizontal rectangular box with floor-to-ceiling windows. Though Ellwood preferred working with steel, the home was built using a wooden frame to meet budgetary requirements.
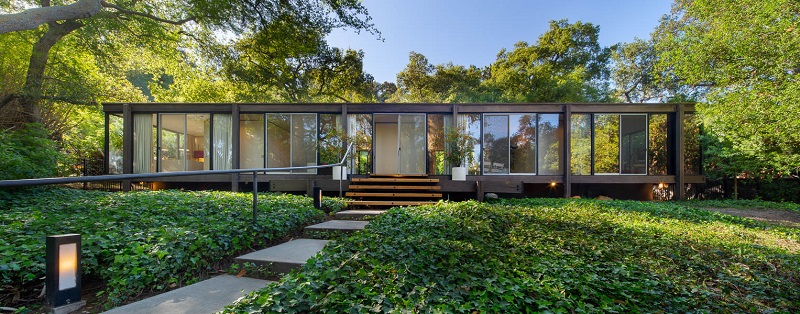
Front View of Craig Ellwood’s Kubly House
The interior of the home is laid out with three functional areas in mind: the kitchen as the center core, which divides the living areas from the private bedrooms, situated at the two far ends of the structure.
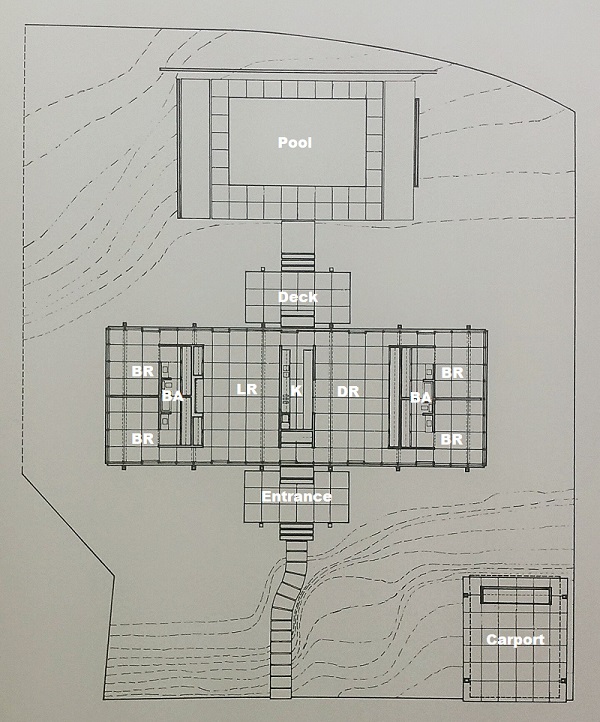
The Kibly House Floorplan
House Details:
- 4 Beds, 2 Baths, 2,156 square feet on a .61 acre lot, plus outdoor swimming pool
- Property Type: Single story, modern, single family residence
- Address: 215 La Vereda Rd, Pasadena, CA 91105
- Asking Price: $3,000,000
- Price/Square Foot: $1,391
- Year Built: 1965
- Architect: Craig Ellwood
- Listing Agent: Crosby Doe Associates, Inc.

Private Backyard Deck & Swimming Pool, Craig Ellwood’s Kubly House
Highlighted Design Features of the Kubly House
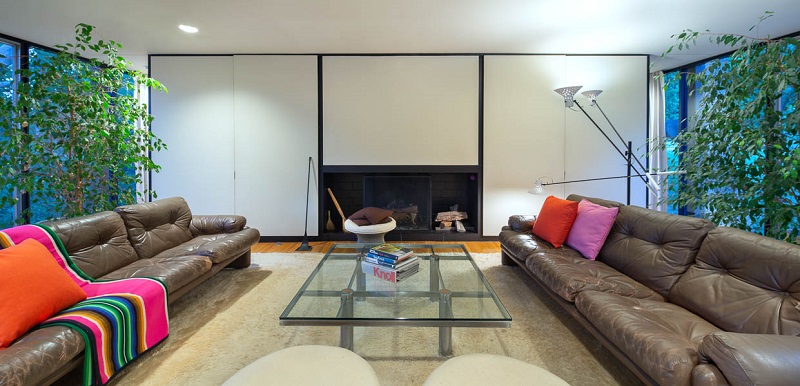
Living Room with Hidden Storage, Craig Ellwood’s Kubly House
By far the most distinct trademark design feature of the Kubly House is the elevated, transparent horizontal structure. Other notable design features representative of Ellwood’s style include:
- Natural light throughout the residence with views of the peaceful, natural Eucalyptus grove
- Casual approach to indoor-outdoor living, with easy access to the large secluded pool area
- Large, green plants throughout the interior of the residence
- Mature landscaping surrounding the house that provides privacy and shade
- A transformable design feature that allows the open area to the kitchen be closed off from the dining area
- Sky light above the kitchen that provides additional natural light
- Sliding door storage area next to the fireplace to hide clutter
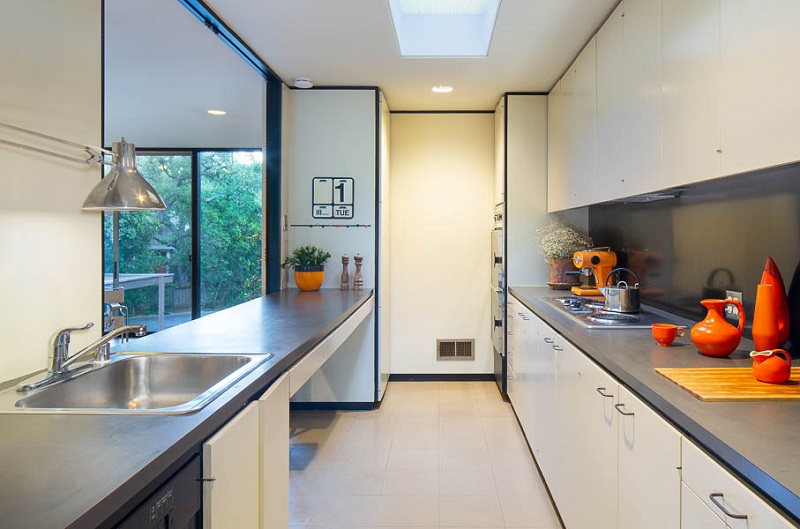
Kitchen, Craig Ellwood’s Kubly House
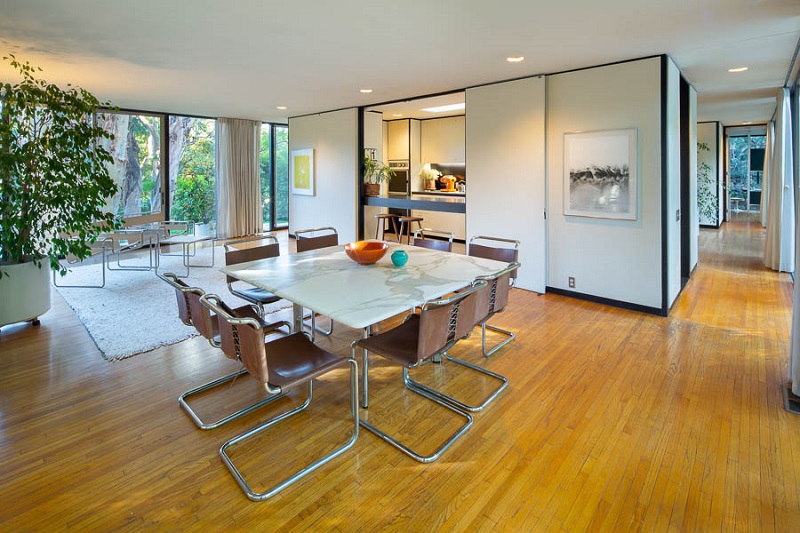
Dining Area with Tree & Transformable Kitchen Wall, Craig Ellwood’s Kubly House
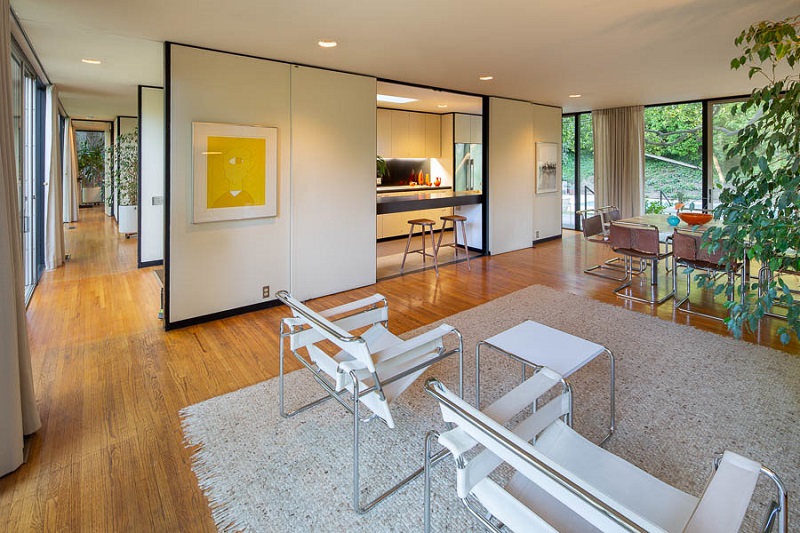
Sitting Area, Craig Ellwood’s Kubly House
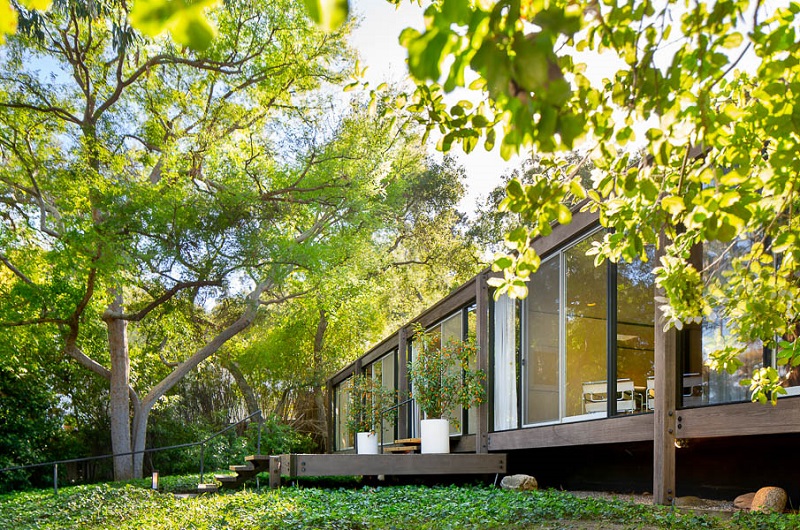
Front Side View, Craig Ellwood’s Kubly House
Craig Ellwood Resource Links
- LA Conservancy Kubly House Profile
- Making L.A. Modern: Craig Ellwood – Myth, Man, Designer
- Craig Ellwood Associates Significant Projects
- Miesian Architectural Style
- Ludwig Mies van der Rohe
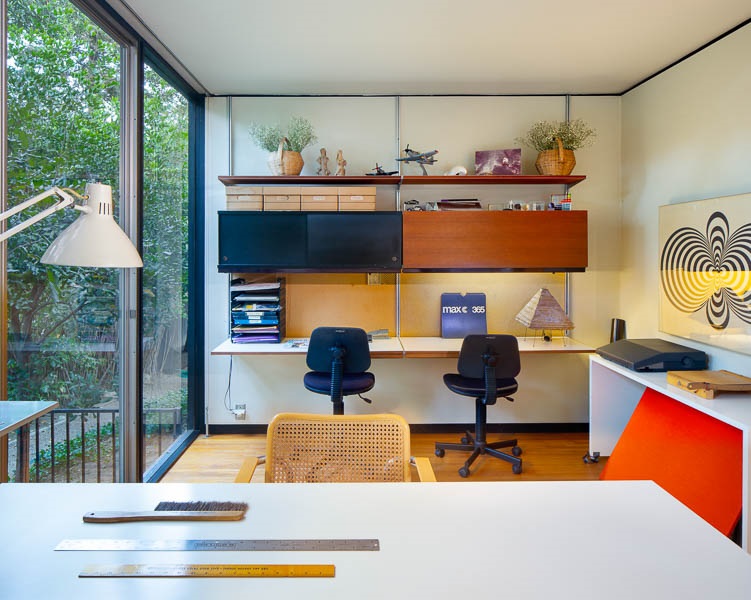
Home Office, Craig Ellwood’s Kubly House
Recommended Reading
- Historic Lloyd Wright “Derby House” Now on the Market
- Design Inspiration from Lenna Tyler Kast’s Villa Bel-Ami
- Need Renovation Inspiration? Try These Innovative Design Resources!
- Hidden Doors: A Secret Example of Transformable Design
- How to Apply Transformable Interior Design to Your Home
| Purgula is reader-supported. When you click on links to other sites from our website, we may earn affiliate commissions, at no cost to you. If you find our content to be helpful, this is an easy way for you to support our mission. Thanks! Learn more. |

