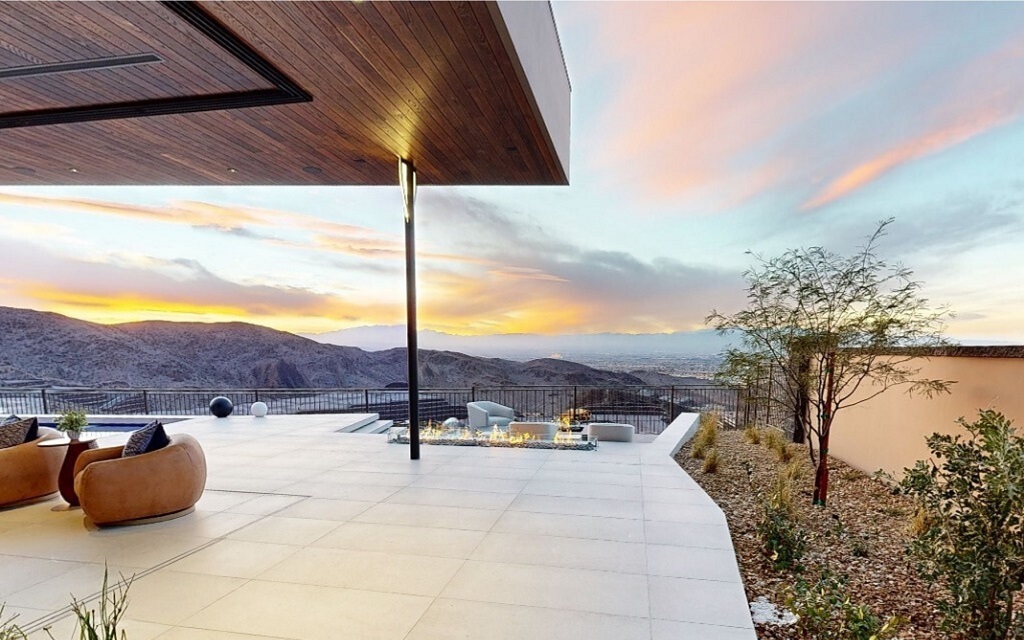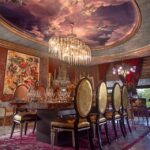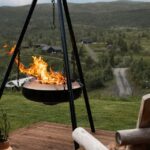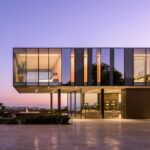Once again, Las Vegas is teeming with homebuilders, home product vendors, new technology companies and enthusiasts during Design and Construction Week, which includes the International Builders’ Show 2024 (IBS 2024), an annual event held to showcase advances in residential design and construction.
As is customary, The New American Home, or TNAH 2024 for short, was unveiled as the official show home of the three-day event.
Luxurious indoor-outdoor living is the central theme for this desert oasis located in Henderson, Nevada’s Ascaya custom-home community, in the foothills of the McCullough Mountains. Located at 21 Sky Arc Court, Henderson, Nevada, TNAH 2024 is an expansive 7,722 square foot one-level home with 5 bedrooms and 5.5 bathrooms that sits on a half-acre lot with pristine views of the world-renowned Las Vegas skyline and the breathtaking McCullough Mountain Range.
Built to exacting standards, TNAH 2024 offers on-trend features and amenities intended to delight and indulge the senses.
Purgula toured the home and offers its take on this year’s TNAH 2024.
Table of Contents
- The Vision for TNAH 2024
- Challenges of TNAH 2024
- Features We Especially Liked
- Products We Especially Liked
- Secrets of TNAH 2024
- TNAH 2024 Video Recap
- TNAH 2024 3D Interactive Tour
- TNAH 2024 Project Specs
- TNAH 2024 Resource Links
- About The New American Home Program
Also see:
- Latest Housing Trends: Barbenhiemer, Blue Zones, Base Camps & More
- The New American Home 2023: Ultra Serenity, Views & Efficiency
- The New American Home 2022: A Courtyard Design for a Narrow Lot
- More Recommended Reading
- Related Topics: Architecture | Construction | Design | Inspiration | Indoor-Outdoor Living | Transformable Design
The Vision for TNAH 2024
For this year’s New American Home, Daniel Coletti, Resident Designer and President of Sun West Homes (the builder of two previous New American Homes), had a vision to create a beautiful home that was nestled in harmony with the outdoor landscape, specifically the glorious mountainside.
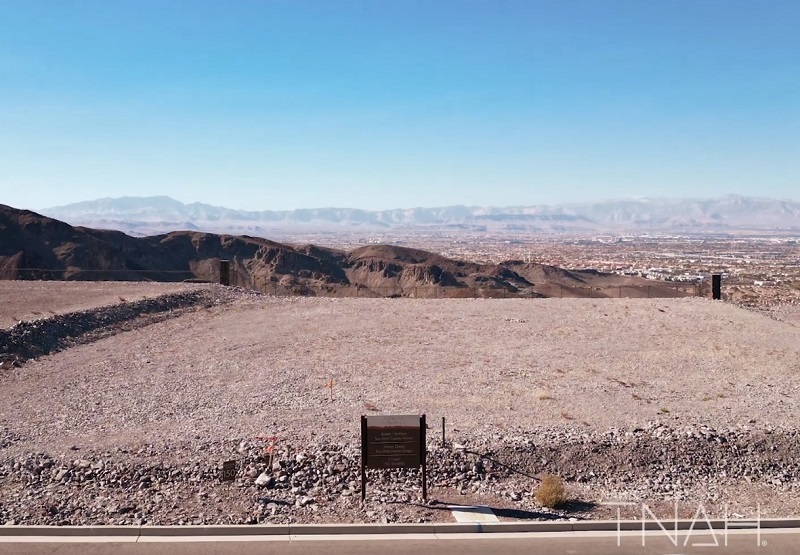
TNAH 2024: View of the Vision Before Construction
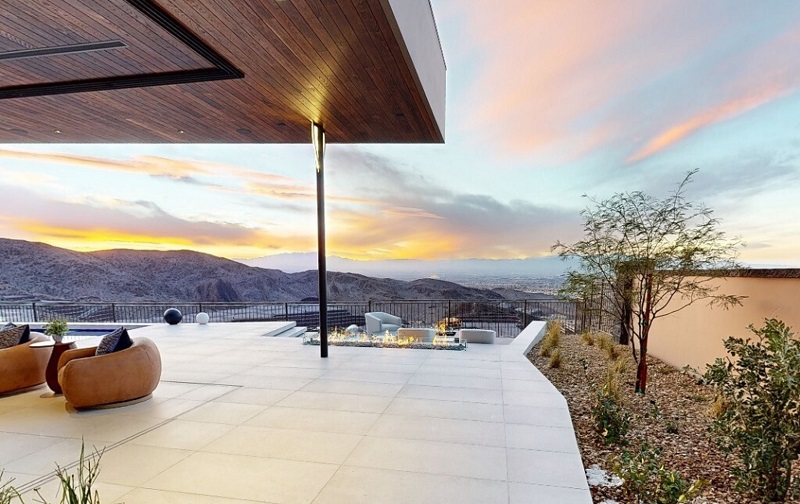
TNAH 2024: The Original Vision Fulfilled
Pristine mountain views showcased for the owner’s indoor-outdoor bedroom suite
Unlike other nearby properties, TNAH 2024 boasts a more expansive 280-degree panoramic view of the stunning Las Vegas Valley and the mountainous McCullough Range. Coletti revealed the following strategy during an interview with Pro Builder:
“I knew the view from the back of the lot would be great but also a little off-center to the right … so I put the kitchen in the left back corner of the floor plan to capture the best view.”
This approach enabled Coletti to have the main living area, master suite, and outdoor pool area optimally situated to enjoy the majestic views.
Coletti also desired to create a home that simply and naturally felt like home, which led to using the classic materials of stone, wood and glass throughout the property. In the same interview, the designer referred to these materials as “timeless and beautiful, comfortable and familiar”.
Coletti is especially proud of the home’s angular monolith, a unique architectural design statement that is his display of a discreet autograph. The design showcases whimsical angular elements throughout the home and property to form a unified aesthetic. The angular theme is strikingly noticeable in the front entrance and can be discovered — often inverted — in other areas of the home, such as:
- Above the glass wine cellar
- Above the outdoor kitchen and bar area
- In the hanging slab of the secondary kitchen island
- In the side window of the right-side primary garage
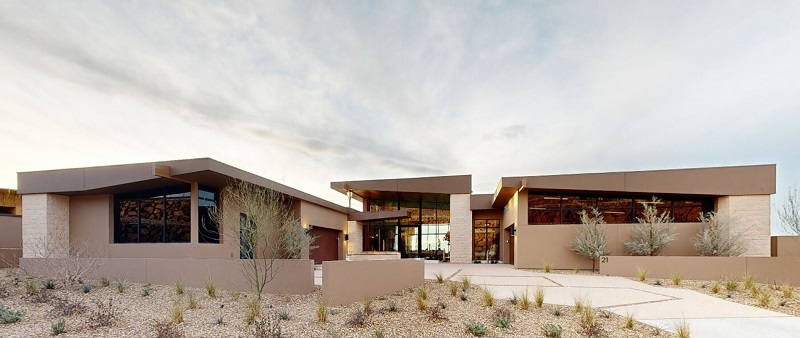
TNAH 2024: Making an Initial Design Statement
Angular motif that starts at the front of the home and reappears throughout the interior and exterior of the property
Coletti also focused on prevalent indoor-outdoor living features, combined with a flexible, transformable floorplan — both on-trend design concepts — that will allow future homeowners to adapt the property to their current and future needs effortlessly.
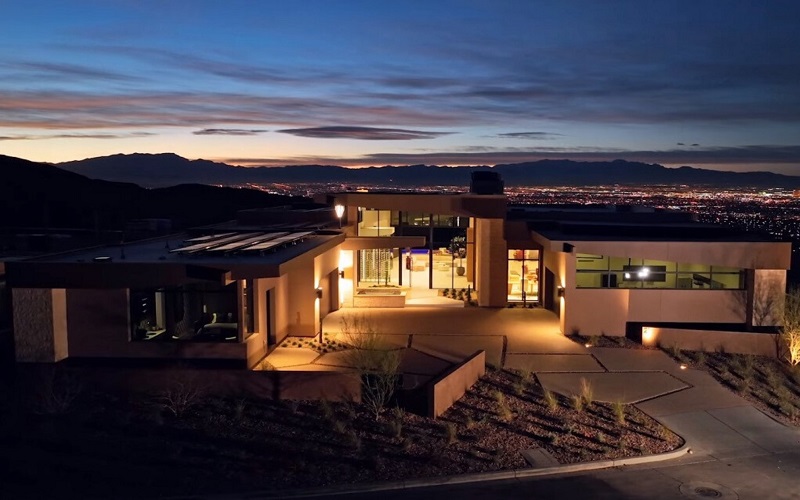
TNAH 2024: Drone Aerial View at Night
The Challenges of TNAH 2024
The main challenge for the builder was ensuring that the spacious 7,700+ sq. foot home, with its extensive one-story footprint, felt livable, while not feeling overwhelming or dauntingly dispersed. Being curious to understand the rationale for choosing such a large one-floor design, Purgula received confirmation from Coletti that this was due to the lot being height restricted in order to preserve the view of a nearby lot.
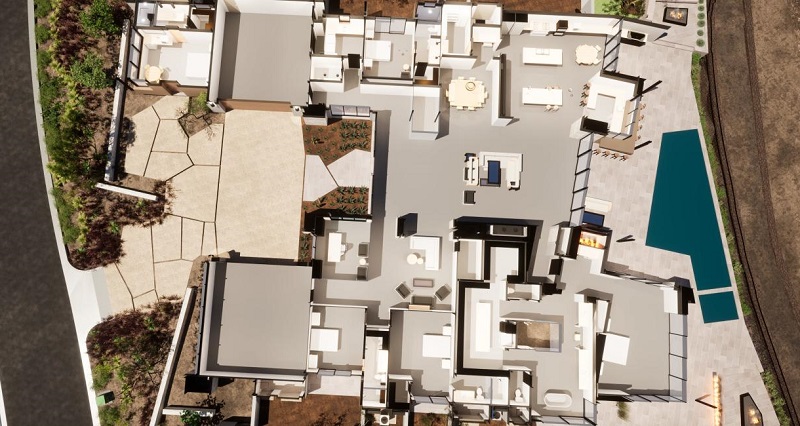
TNAH 2024: The Puzzle Palace
Making a large one-floor home accessible with all expected luxury amenities
Careful consideration was given to room sizing and insuring that regardless of the overall footprint of the property, each room was appropriately sized, while accommodating for garage spaces and other expected luxury amenities.
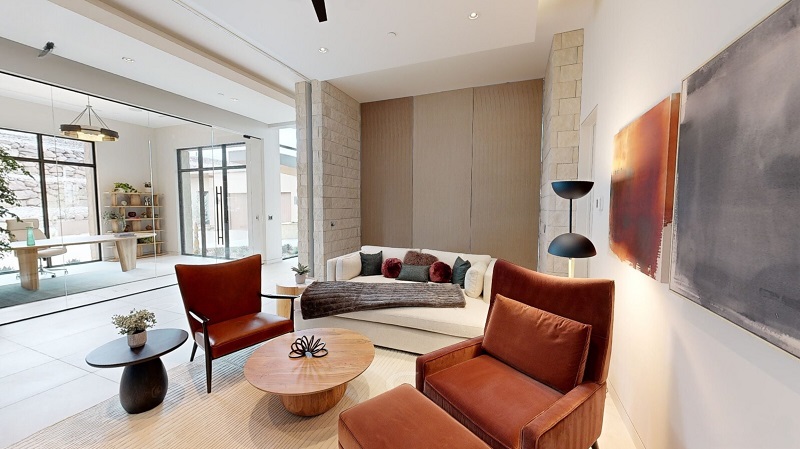
TNAH 2024: Designing Appropriately Sized Spaces
An intimate family/media room with transformable floor-to-ceiling wall panels (side retractable blackout curtains hidden in photo)
Photo Credit: Levi Ellyson/501 Studios, courtesy Pro Builder Media
Fortunately for this year’s building crew, past challenges, such as supply chain disruptions, were met with flexible labor management. When materials were not available to continue a particular project, crews shifted their labor to areas that could be completed. Not unlike past TNAH properties, the project pace was described by Tim Unick, Senior Project Manager at Sun West Custom Homes, as:
“… [driving] on cruise control at 130 mph in traffic. It’s been crazy but it’s amazing”.
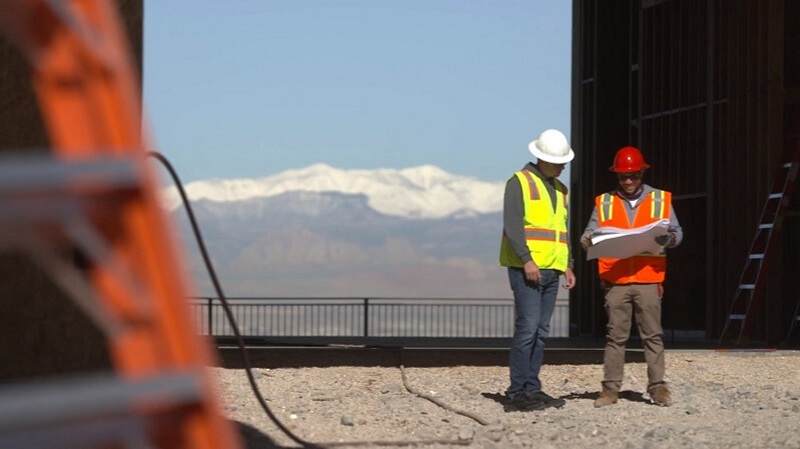
TNAH 2024: Early in the Construction Phase
Features We Especially Liked
After having researched the design and construction process of TNAH 2024, and most importantly, visiting the home in-person, we can attest that the final product excelled in three on-trend areas:
All three of these design features work together to foster a reassuring, comfortable feeling of “home” situated in an idyllic natural setting.
1. Seamless Indoor-Outdoor Living
Although it comes as no surprise that an enormous luxury contemporary home in Las Vegas was designed with many outdoor entertaining features, this particular design is especially effective at connecting the indoors with the outdoors.
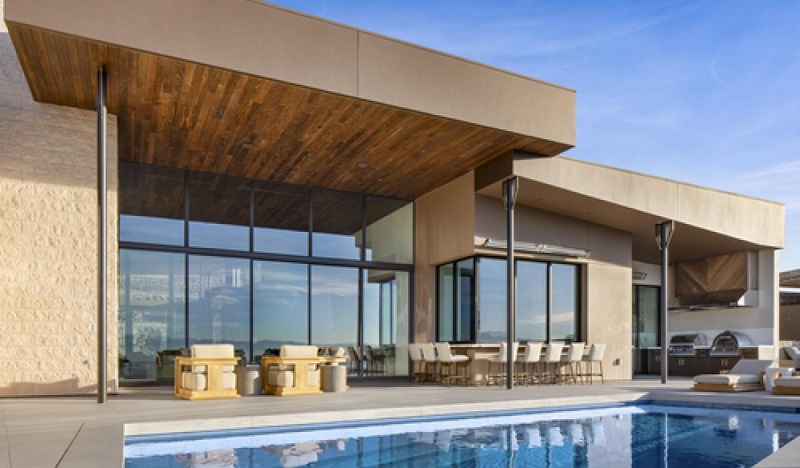
TNAH 2024: Outdoor Entertainment Area
Ready to connect to the indoors with retractable glass walls & windows
Photo Credit: Levi Ellyson/501 Studios, courtesy Pro Builder Media
Indoor-outdoor living features especially worthy of highlighting include:
- Floor-to-Ceiling Retractable Glass Walls Along the Back of the Home
- Connected Indoor-Outdoor Kitchen
- Retractable Windows for the Outdoor Bar
- Outdoor Shower by the Master Suite
- Enveloping Native Natural Landscaping Throughout
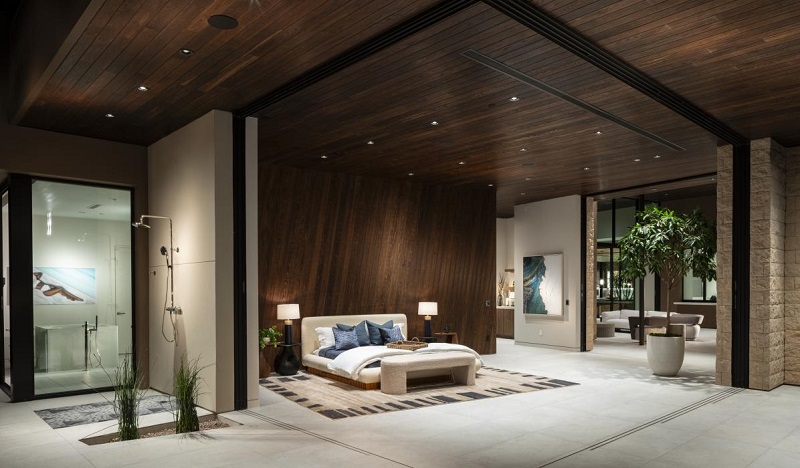
TNAH 2024: Master Bedroom Suite
Retractable glass walls fully opened
Photo Credit: Levi Ellyson/501 Studios, courtesy Pro Builder Media
Key products that were instrumental for facilitating innovative indoor-outdoor living features include:
- Western Window Systems Retractable Glass Walls & Windows
- TECNO by Brown Jordan Outdoor Kitchen
- Caesarstone Quartz Countertops
- StoneWorks Manufactured Stone Veneer
2. Transformable Design
As strong proponents of Transformable Design for interior living spaces, we were excited to see several transformable examples in such a large a home. The design of this home demonstrates that dynamic design elements can enable a home of any size to conform to one’s changing needs with ease.
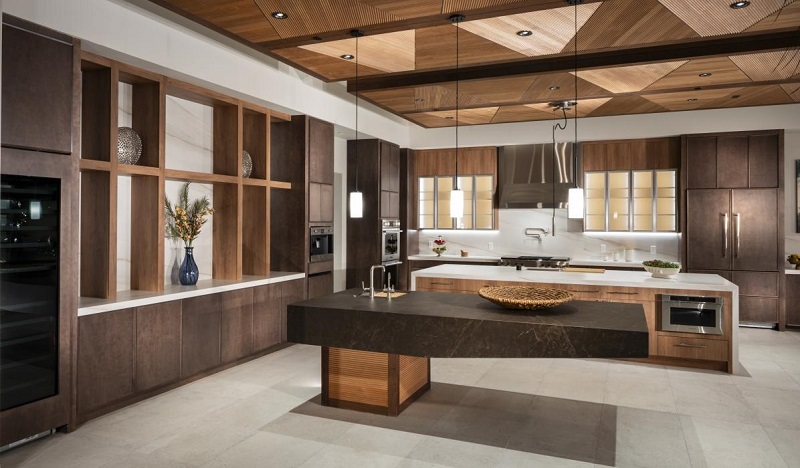
TNAH 2024: Secondary Kitchen Island with Angular Monolith Feature
Ready to be used for casual dining and more
Photo Credit: Levi Ellyson/501 Studios, courtesy Pro Builder Media
Transformable design features especially worthy of highlighting include:
- Transformable Media Room
- Transformable Garage
- Transformable Household (Attached ADU/Guest Apartment)
Transformable Media Room
An open space family room is expertly configured to change seamlessly into an engrossing home theater thanks to two key features:
- Three floor-to-ceiling pivoting wood panels that enclose the back wall to create separation from the larger great room
- Full-length blackout drapes concealed in a stone-clad return wall that can enclose the long open side of the theater
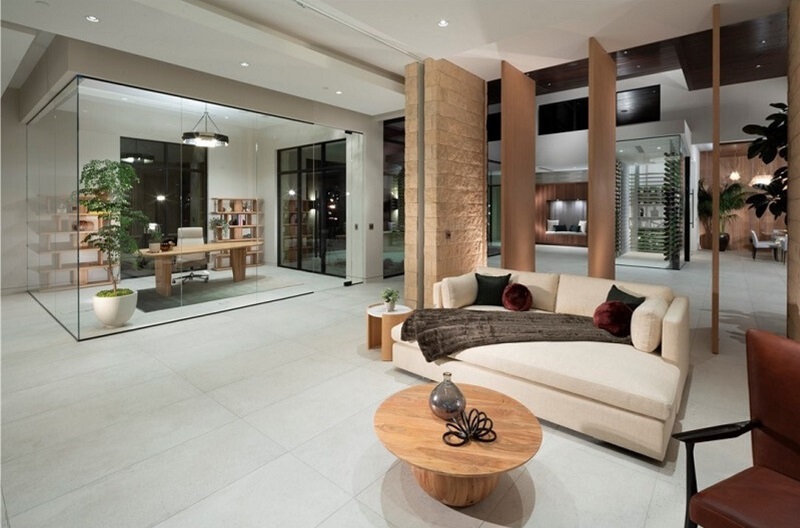
TNAH 2024: Transformable Design Example
Open Wall Panels for Media Room
Photo Credit: Levi Ellyson/501 Studios, courtesy Pro Builder Media
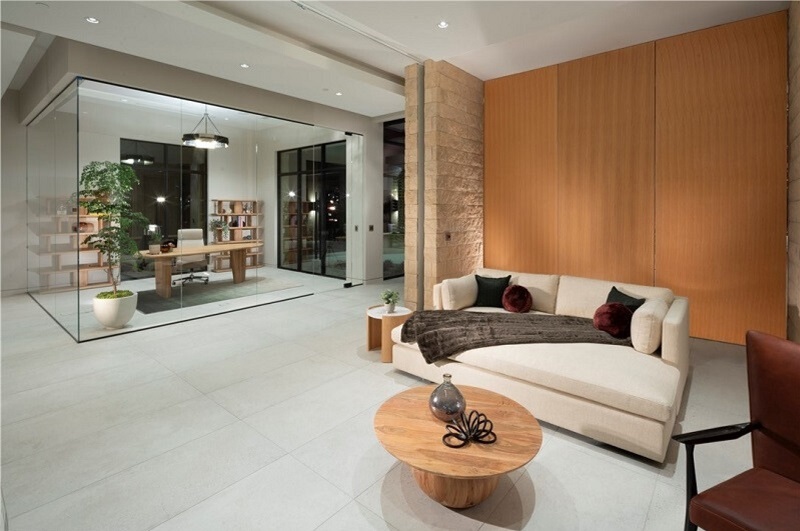
TNAH 2024: Transformable Design Example
Closed Wall Panels for Media Room
Photo Credit: Levi Ellyson/501 Studios, courtesy Pro Builder Media
The use of transformable elements in such a spacious home demonstrates that transformable design is not just about getting more functionality out of constricted spaces, but to get more convenient enjoyment (i.e. uses) out of existing spaces, as well.
We hope to see more utilitarian transformable design features of this kind in future New American Homes. Home theaters and media rooms are excellent areas to focus on, especially when applying state-of-the-art projector technology, in tandem with retractable screens, programmable lighting and flexible window treatments.
Transformable Garage
Although the main garage situated on the right side of the house is not marketed as being “transformable”, we’d like to point out that it has built-in flexibility that could easily transform the space for other uses. The key features that make this space transformable include:
- A side wall mount LiftMaster garage opener that opens up the center ceiling area
- Epoxy flooring for easy maintenance, durability and cleanliness
- Large side windows that allow ample natural light to fill the space
- Large space for storage and other uses
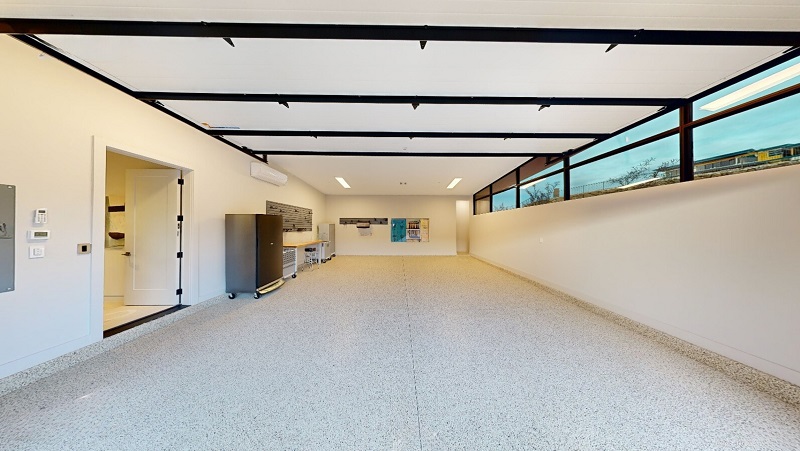
TNAH 2024: The Large Right Side Garage Waiting to Become a Multifunctional Room
Key products that create the basis of a transformable garage include:
- Sherwin-Williams ePoxy Garage Floor
- Wall Mount LiftMaster Garage Opener
- Western Window Systems Angular Horizontal Windows
- Gladiator Garage Storage Systems
Transformable Household (Attached ADU/Guest Apartment)
Another flexible design element built into TNAH 2024 was the stylish guest apartment situated at the front of the home adjacent to the left garage. Most well-designed ADUs are inherently transformable as they can be utilized for a variety of applications.
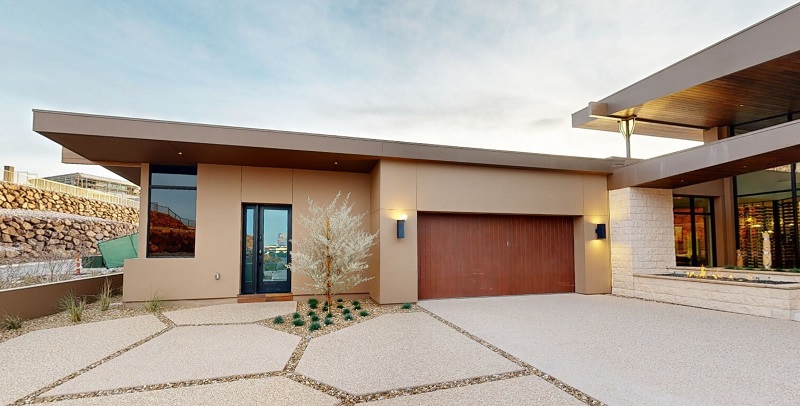
TNAH 2024: Built-in Flexibility
Attached ADU/Casita/Guest Apartment Next to the “Guest” Garage
Even for homeowners with ample financial flexibility, a well-designed ADU can serve as a tremendously dynamic and vital resource, including:
- Private residence for family and friends for short- or long-term stays
- Private residence for full-time caregivers, ideal for Aging-in-Place circumstances
- Private residence to lease for incremental, passive income
- At-home office conducive to in-person meetings away from the main residence
- Art studios or machine shops safely out of reach of younger, mischievous children
- State-of-the-art wellness or fitness centers
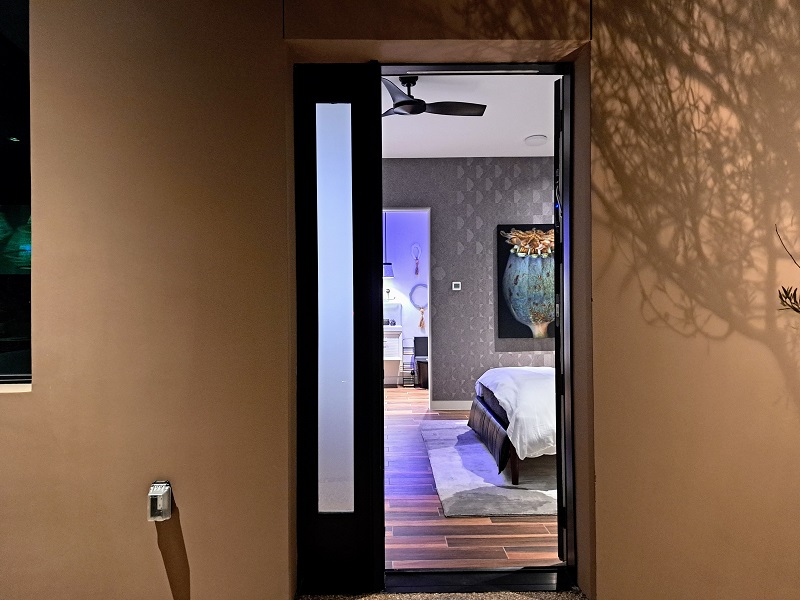
TNAH 2024: Private Entrance to the Stylish Casita
Moreover, when a house is fortunate to have an ADU, the entire “household persona” can be transformed into a wide range of “personalities” or “flavors”, such as:
- Multigenerational compound
- Aging-In-Place sanctuary with onsite caregiver quarters
- Creative live-work campus with professional office
- Airbnb profit center
3. Warmth on a Human Scale
A running joke when touring large, modern luxurious homes is to quip:
Where’s the small TV room where the family will spend most of their time?
Though most well-designed modern mansions are aesthetically beautiful to behold and enjoyable to explore, a common lingering feeling for many first-time visitors is to wonder if the home may feel too big or too cold. Within spacious luxury layouts, we suspect that fully-amenitized master suites serve the critical role of being a proxy for a “warm and comfortable home“.
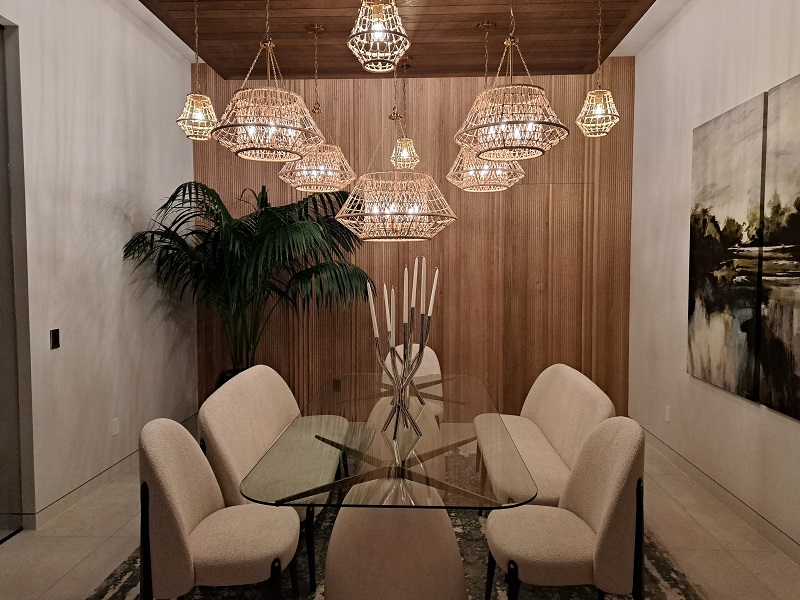
TNAH 2024: Cozy Formal Dining Room
with hidden access door to the kitchen area
Having experienced the warmth of 21 Sky Arc Court in person, we were not surprised to read this quote from Coletti to Pro Builder:
“I always try to make our houses feel like homes, not commercial spaces”
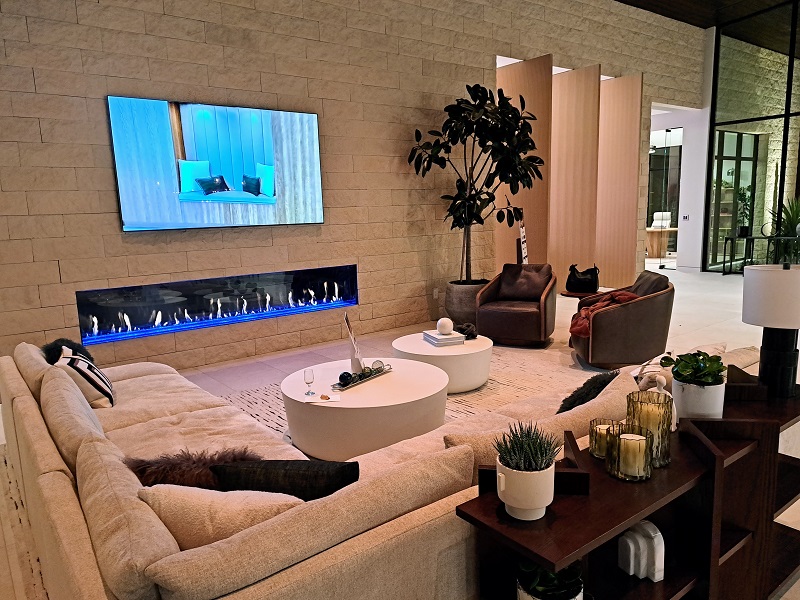
TNAH 2024: The Cozy Yet Elegant Great Room
Given the expansive size of this home, we feel Coletti adroitly applied numerous “intimate” tactics throughout the space that gave the home warmth and comfort that makes it feel like a home.
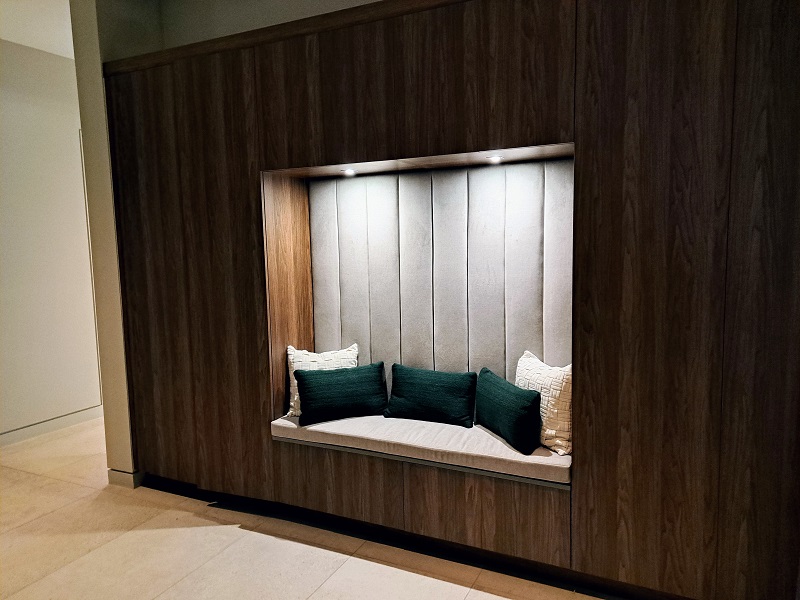
TNAH 2024: Cushioned Respite Nook Located Near Guest Half-Bathroom
Warm features especially worthy of mention include:
- Rich grained, warm wood choices for walls and ceilings throughout the home
- Intimate formal dining room with wood cladding & warm lighting
- Private bedrooms with ample natural light and access to private outdoor seating areas
- Master suite coffee station
- Expansive well-lit and multi-mirrored closet and laundry in the master suite
- Biophilic design elements throughout
- Indoor-outdoor bar seating area
- Secluded front-of-the-house guest apartment for privacy
- Small area adjacent to the master suite with an “art museum” feel
- Small outdoor seating area in a nook away from the “rest of the party”
- Cushioned respite nook located near the guest half-bathroom
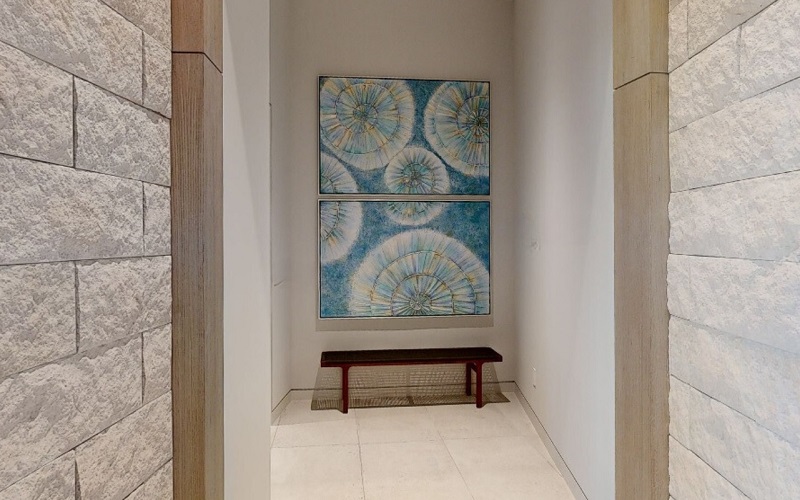
TNAH 2024: Aesthetic Arrival to an Intimate Art Museum Nook
Key products that contributed to fostering a warmth include:
- Thermory USA Ceiling & Wall Cladding
- Caesarstone Quartz Countertops
- Progress Lighting Laila Chandelier
- StoneWorks Manufactured Stone Veneer
Products We Especially Liked
With high-end properties, there are so many details that come together to create a personal space replete with comfort and luxury. As is always the case, it’s often the products you don’t see that make the home inviting, hospitable and luxurious.
TNAH 2024 has many technologies and features that contributed to the overall wellness, comfort and delight of those who have the fortune of experiencing the property’s offerings.
Here are just a few of the products and features that especially caught our attention during our tour in late February:
- Thermory USA Ceiling & Wall Cladding
- Western Window Systems Retractable Glass Walls & Windows
- Caesarstone Quartz Countertops
- Schluter Flooring Systems
- TECNO by Brown Jordan Outdoor Kitchens
- Sherwin-Williams ePoxy Garage Floor
- Wall Mount LiftMaster Garage Opener
Also see:
Thermory USA Ceiling & Wall Cladding
Perhaps the most exceptional product showcased in TNAH 2024 is Thermory’s Thermally Modified Wood in a show of versatility, creativity and warmth.
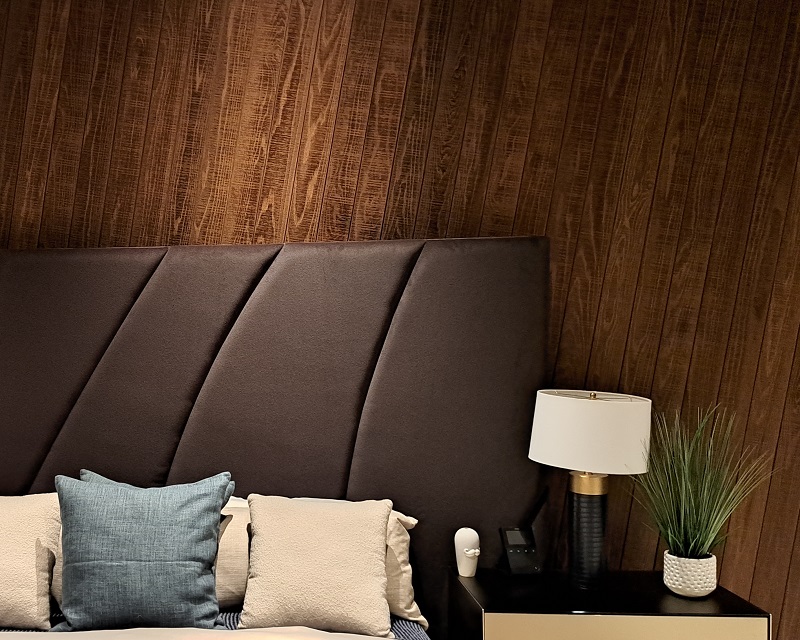
TNAH 2024: Warm Thermory Wood Cladding in Master Suite
Positioned at an 11 degree angle
The kitchen is bejewelled with a dropped ceiling clad with Thermory red oak, in a custom geometric design by Accurate Millworks. The premium hardwood has a distinctive grain and warm reddish-brown hue, that gives it a Sistinic character to the ceiling, in what otherwise would have been ordinary sheetrock.
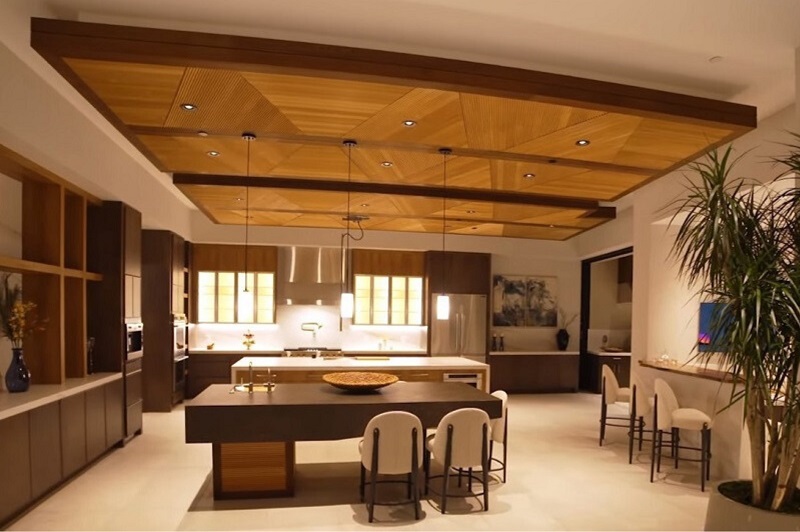
TNAH 2024: Sistine Kitchen
Beautiful architectural design delivers improved acoustics and lighting
Beside adding a visually stunning piece of art, the lowered ceiling contributes to improved acoustics and lighting.
Western Window Systems Retractable Glass Walls & Windows
The retractable glass walls and windows play a starring role in connecting TNAH 2024’s indoors with the surrounding beauty.
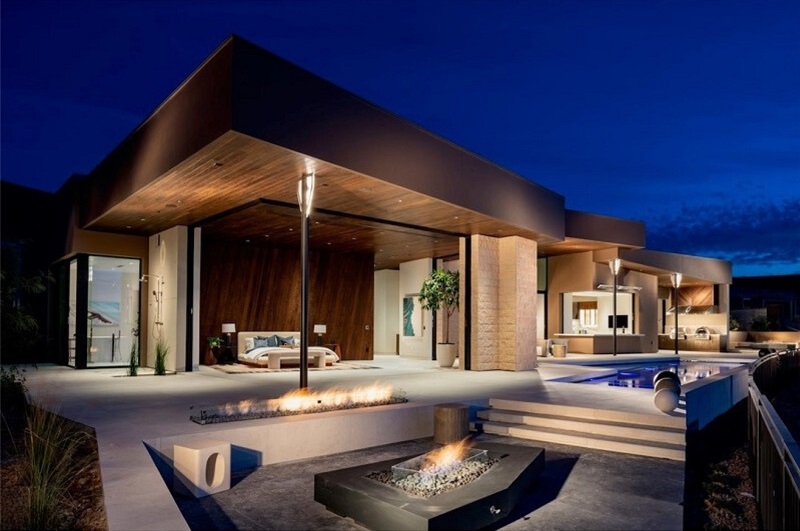
TNAH 2024: Retractable Glass Walls Open and Ready for Entertaining
Photo Credit: Levi Ellyson/501 Studios, courtesy Pro Builder Media
With their new Series 7600 Multi-Slide Door, Western Windows is the vendor for attractive, solidly-built moving glass walls, floor-to-ceiling windows and glass entry pivot doors. For over 65 years, Western Window Systems has set the standard for custom glass windows and doors that bring natural light and provide an indoor-outdoor connection to home with elegance.
Caesarstone Quartz Countertops
Chosen for its timeless beauty, ease of maintenance and functional range, Caesarstone products are found in the kitchen, bathrooms, garage, and outdoors of TNAH 2024.
We loved seeing Caesarstone quartz countertops used generously throughout TNAH 2024 for its elegance, and even more so for its ease-of-maintenance. We are confident more homeowners will adopt quartz for their remodels as they become more familiar with these impressive traits.
The use of Caesarstone premium countertops demonstrates the flexibility of the brand, with a myriad of choices of over 100 colors that has both indoor and outdoor project applications.
Schluter Flooring Systems
Underlayment for ceramic and stone tile floors are extremely important to protect moisture-sensitive substrates such as plywood and OSB or oriented strand board, especially in bathrooms and kitchens. Schluter DITRA and DITRA-XL are specifically designed for ceramic and stone tiled flooring and provide the waterproofing layer that protects the subflooring material. DITRA also serves as an uncoupling layer and vapor management layer that can withstand moisture from beneath the tile covering.
In other words, DITRA prevents tile movement by allowing in-plane movement between the substrate and the tile, thereby reducing tile cracking and delamination of the tiles surface.
Schluter KERDI provides protection for tiled showers, bathtub surrounds, residential steam showers and any other areas where water or vapor will be present.
DITRA-HEAT is a floor warming system that is added to the DITRA membrane to provide year-round comfort for ideal indoor-outdoor living.
TECNO by Brown Jordan Outdoor Kitchens
Brown Jordan Outdoor Kitchens manufactures an extensive line of modular stainless steel cabinetry in an array of designer colors that can mesh with any outdoor culinary requirements or desires. TNAH 2024 showcases their TECNO Euro-inspired luxury outdoor kitchen line, which is crafted from stainless steel for durability and powder coated for a beautiful and virtually maintenance-free finish.
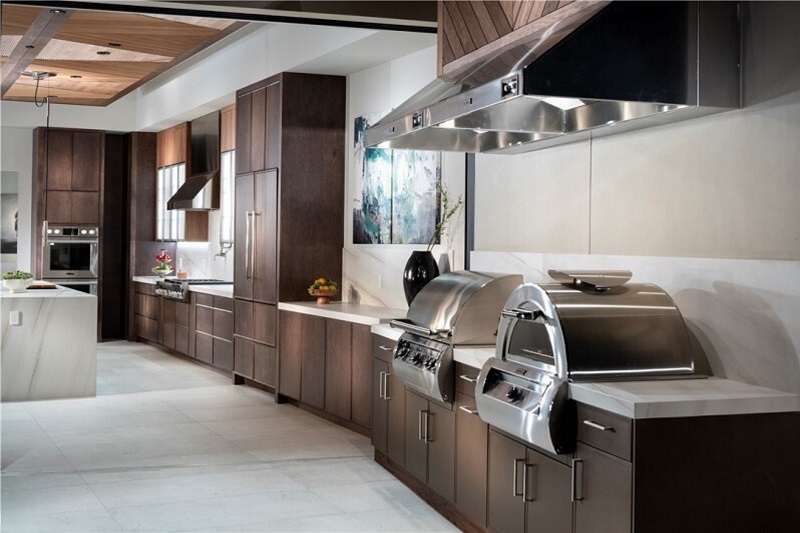
TNAH 2024: An Illusion of One Continuous Indoor-Outdoor Kitchen
A TECNO Brown Jordan modular outdoor kitchen blends into its natural habitat
Photo Credit: Levi Ellyson/501 Studios, courtesy Pro Builder Media
TNAH 2024’s connected indoor-outdoor kitchens give an illusion of being one continuous kitchen when the glass wall is retracted, thanks to Brown Jordan’s ability to match any specific aesthetic style expertly. We also love Brown Jordan’s ability to accommodate creative layouts, grills of all types, as well as a many types of outdoor kitchen appliances and accessories, always with style and intriguing color treatments.
Sherwin-Williams ePoxy Garage Floor
Shield-Crete Water-Based Epoxy Garage Floor Coating by Sherwin-Williams is a two-part epoxy that penetrates deeply into porous concrete, creating a hard, durable surface that resists peeling and stops hot-tire pickup to create a long-lasting professional finish. This epoxy allows you to transform an ordinary garage into a multifunctional space such as a fitness room, yoga studio, or multi-purpose function room.
Wall-Mount LiftMaster Garage Opener
The LiftMaster wall-mount garage opener caught our attention as it made us realize how accustomed we’ve become to seeing center ceiling-mounted garage openers.
The wall-mount version attaches to the wall next to the garage door, freeing up space overhead and opening up many possibilities for maximizing one’s garage space.
The side wall-mount opener used in tandem with the large horizontal windows, pristine epoxy flooring, high ceilings and garage-friendly storage devices make a spectacular design statement.
Future homeowners will wonder:
How else should we use this invaluable space besides parking our vehicles?
Secrets of TNAH 2024
Here are several intriguing traits of the home not widely known that we learned while speaking with key members of the construction team:
- Lot height restriction is the reason for the one-story floorplan (i.e. to prevent blocking the view of a nearby lot)
- The swimming pool was built to the maximum water surface size allowable by local building code of 600 square feet
- Custom Thermory wood cladding in the master suite was placed at an 11 degree angle to make an impressive design element, while also serving a structural building purpose
- Accurate Millworks (a new stealthy firm without any corporate digital footprints) deserves accolades for their exceptional craftsmanship (e.g. kitchen dropped ceiling; hallway to master suite; master suite headboard wall and ceiling; dining room wall with hidden door)
- A triangular ceiling mirror was placed at the entrance of the great room to give an illusion that the slanted wooden ceiling expands the entire space
- A secret small panic room (across from the in-room coffee bar in the master suite) was an afterthought to address dead space behind the master bathroom
- 84 solar panels were critical to the home’s amazing -45 HERS index score
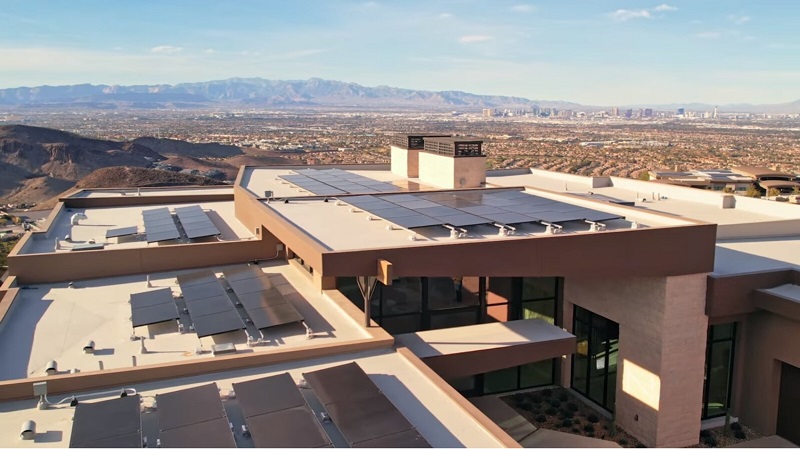
TNAH 2024: 84 Solar Panels Were Key for an Amazing HERS Index Score
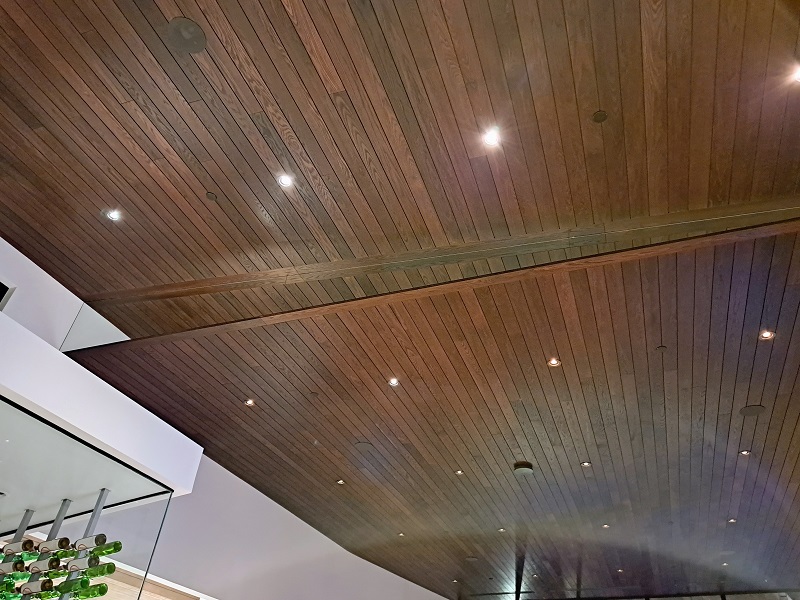
TNAH 2024: Triangular Mirror Attached to the Great Room Ceiling to Extend the Angular Theme
Project Specs: The New American Home 2024
Location: 21 Sky Arc Court, Ascaya, Henderson, Nevada
Designer/Builder/Interior Designer: Sun West Custom Homes, Las Vegas, Nevada
Landscape Architect: Vangson Consulting, Las Vegas, Nevada
Energy and green building consultant: Two Trails, Orlando, Fla.
Technology design and integration: Fusion Home Systems, Las Vegas
Lot Size: 0.7 acres
Home Size: 7,800 square feet, including attached ADU/Casita/Guest Apartment
Beds: 4 + 1 (ADU/Casita/Guest Apartment)
Baths: 4.5 + 1 (ADU/Casita/Guest Apartment)
2024 TNAH Sustainable Certifications:
Emerald Level: National Green Building Standard
LEED Platinum: USGBC
EPA Energy Star for Homes
EPA Indoor airPLUS
DOE Zero Energy Ready Home Standard
HERS Index: -45 w/PV
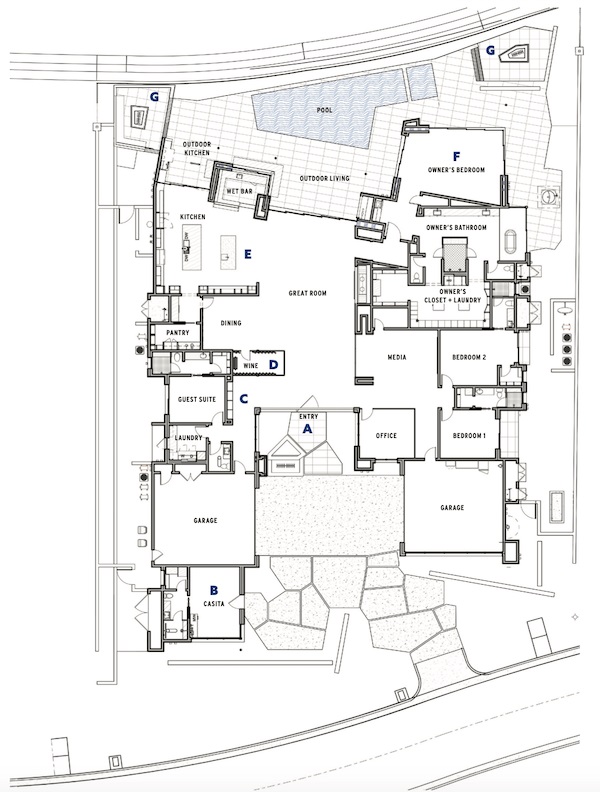
The New American Home 2024 Floor Plan
Image courtesy of Pro Builder Media
TNAH Video Recap
The New American Home 2024 – Final Phase Recap
TNAH 2024 3D Interactive Tour
3D interactive tour embedded courtesy of NAHB and Scena
TNAH Resource Links
- The New American Home 2024: Website
- The New American Home 2024: Professional Photo Gallery
- The New American Home 2024: Project Photo Gallery
- The New American Home 2024: Phase 1-5 Recap Videos
- The New American Home 2024: Products
- The New American Home 2024: Suppliers
- Pro Builder 2024 Coverage of The New American Home
- Two Trails TNAH 2024 Green Performance Highlights
About The New American Home Program
Each year the National Association of Home Builders (NAHB), together with the International Builders’ Show (IBS), present The New American Home or TNAH, the official show home for the three day builders’ show event.
This spectacular exhibition beckons all who are interested in learning about the latest trends, designs, best practices, and products in residential construction. Exhibitors include manufacturers of household products – for both indoor and outdoor use, new technologies for the home, as well as the latest in home building design, concepts and advances in construction materials.
Attended by construction industry professional from around the world, the Builders’ Show is a three day Master Class for helping builders and designers understand and appreciate what can be achieved today in residential construction, as the industry is constantly evolving and raising the bar of possibilities.
The New American Home Program is an important part of the event, as industry acolytes can gather in a newly constructed home to see products that were once merely ideas and design concepts that are now able to enhance and improve residential life.
Recommended Reading
- 5 Reasons Victorian Homes Are Still So Popular
- Top 10 Trending Amenities and Features of Luxury Condos
- Building Technologies for Disaster Resistant Homes
- 10 Exceptional Products in The New American Home 2021
- 5 Simple Tips to Improve Your Home’s Curb Appeal
- Related Topics: Architecture | Construction | Design | Inspiration | Indoor-Outdoor Living | Transformable Design
| Purgula is reader-supported. When you click on links to other sites from our website, we may earn affiliate commissions, at no cost to you. If you find our content to be helpful, this is an easy way for you to support our mission. Thanks! Learn more. |

