The main photo is courtesy of Jeffrey A. Davis Photography. More photos of the project can be viewed in the TNAH photo gallery.
The New American Home for 2022 (TNAH 2022) showcases how the design and build team maximized the functionality of a large home within a long, narrow lot, while preserving privacy from neighboring properties.
TNAH 2022 is an ideal case study on how to maintain privacy with access to outdoors in more congested urban neighborhoods with limited space.
Table of Contents
- About The New American Home Program
- The Vision for TNAH 2022
- Challenges of TNAH 2022
- TNAH 2022 Final Product
- Products We Especially Liked
- TNAH 2022 Resource Links
- Recommended Reading
Also see our review of The New American Remodel 2022, where the team was tasked with doubling the size of a 1963 home, while preserving the architectural charm of its Mid-Century Modern style:
Also see:
About The New American Home Program
Each year the National Association of Home Builders (NAHB) together with the International Builders’ Show (IBS) present The New American Home or TNAH, the official show home for the three day event.
TNAH showcases industry best practices for home building, including innovative design concepts, state-of-the-art products and the latest construction techniques. The idea is to allow industry professionals from around the world to appreciate what can be achieved, and to extract concepts to develop their own new ideas for their own building projects.
As is the case with all new construction, the overarching goal of TNAH is to maximize housing performance and energy efficiency. Each home built embodies criteria and elements from the NAHB Green Building Standard, maintaining only the highest levels of quality, safety, aesthetics and sustainability.
The Vision for TNAH 2022
The vision for The New American Home 2022 (TNAH 2022) was simplicity, combined with the standards set for all TNAH properties. Interestingly, previous TNAH candidate homes have resulted in multi-million dollar price tags, some upwards of $5 million. Their extravagant designs and extensive attention to the latest in sustainable technology and products had made them mostly “eye candy” for the vast majority of new home buyers.
However, for TNAH 2022, Steve Earl of Envy Homes, and architect Ed Binkley of BSB Design, were faced with a number of challenges to bring TNAH 2022 to a more affordable $2 million showcase, with mass appeal.
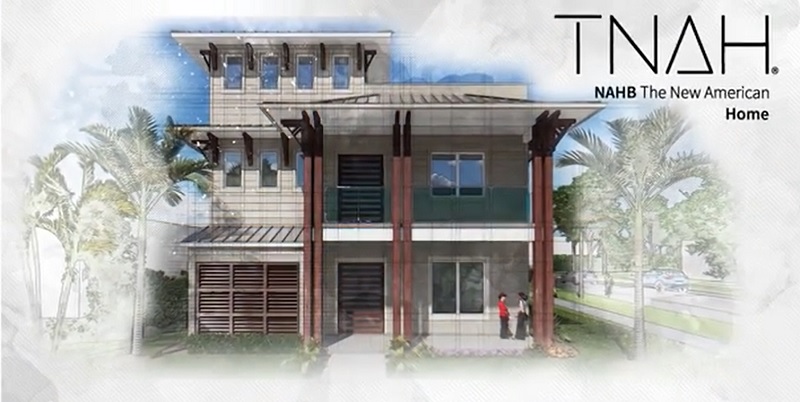
Challenges of TNAH 2022
Though the most striking challenge of TNAH 2022 was the small, narrow lot, the need to make the home attractive to a broader range of homebuyers – specifically a lower price point than historic TNAH homes that catered to family living – was what made this project most challenging.
The overall challenges for TNAH 2022 were:
- Small & Narrow Development Lot
- Home Should Have Cohesive Orientation on Lot
- Home Should Cater to a Flexible Family Lifestyle
- Property Must Have Mass Market Appeal
Small & Narrow Development Lot
The team was tasked with designing a showcase home that embodies the TNAH lifestyle, products and aesthetics. However TNAH2022’s lot was very narrow at 50′ x120′, and small, at a mere 6,000 square feet!
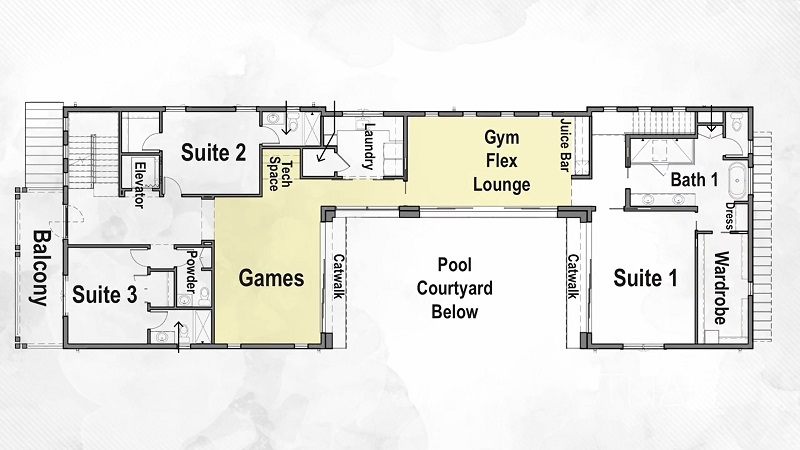
Home Should Have Cohesive Orientation on Lot
Due to the narrowness of the lot, 50 feet wide, with an alley load – a garage entrance located in the rear of the home – the designers had to rethink the orientation of the home for entrances, outdoor space, and overall flow, in order to coordinate the layout of the home with the overall constraints of the lot.
Home Should Cater to a Flexible Family Lifestyle
The designers were cognizant that any home constructed on this undersized lot needed to lend itself to a family lifestyle. The residence needed to be flexible, livable and secure without feeling awkward and confining in this urban setting.
Property Must Have Mass Market Appeal
The finished product needed to lend itself to a mass market that would appeal to different buyer profiles, and be easily reproducible in other markets. Unlike other TNAH homes, the build and design team wanted to keep the final market price to a cap of $2 million.
TNAH 2022 Final Product
The lot size challenge opened up a host of design concepts and creative inspiration in order to meet the high expectations of a typical TNAH property. The creative solution was to build the home with a courtyard. This design approach would maximize the lot space by placing the courtyard area in the middle of the lot, thereby making it accessible and viewable by the major areas in the home. The home would take on a “C” shape, enveloping the outdoor entertainment area.
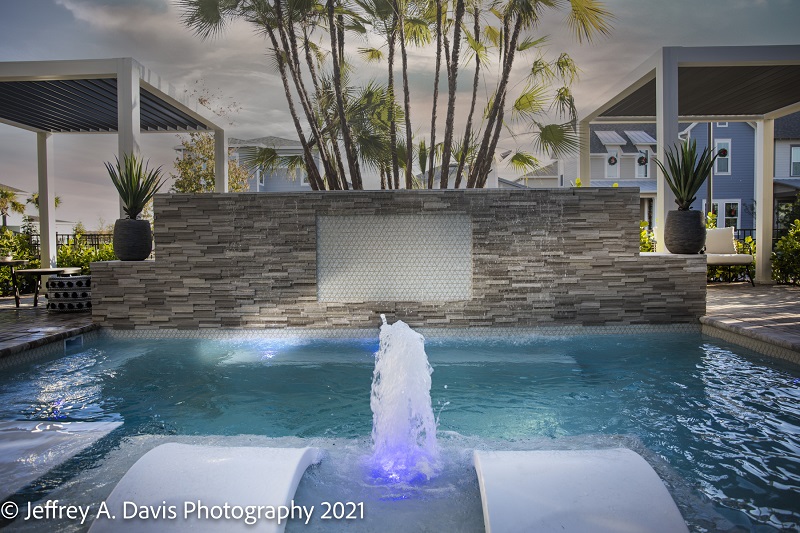
Photo courtesy of Jeffrey A. Davis Photography.
TNAH 2022 is located in Laureate Park at Lake Nona, which is 20 miles southeast of downtown Orlando, Florida. The three-story property has 4,674 square feet of living space with three bedrooms, three and a half bathrooms, an extra-large two-car garage, and many desirable in-demand amenities, including:
- Exercise Area
- Seamless Indoor-Outdoor Living Features
- Courtyard Pool
- Wood Fireplace
- Rooftop Terrace with Louvered Pergola
- Numerous Ultra-Energy-Efficient Elements & Appliances
- Net Zero Certification & Features
- Luxurious Outdoor Kitchen
- Flex Spaces
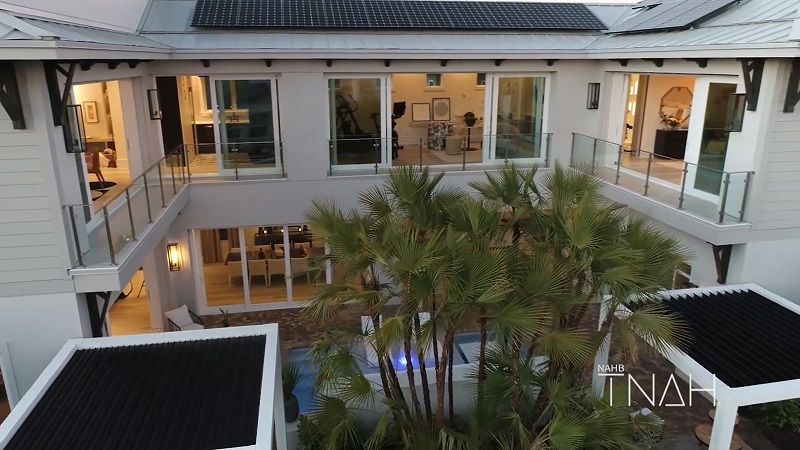
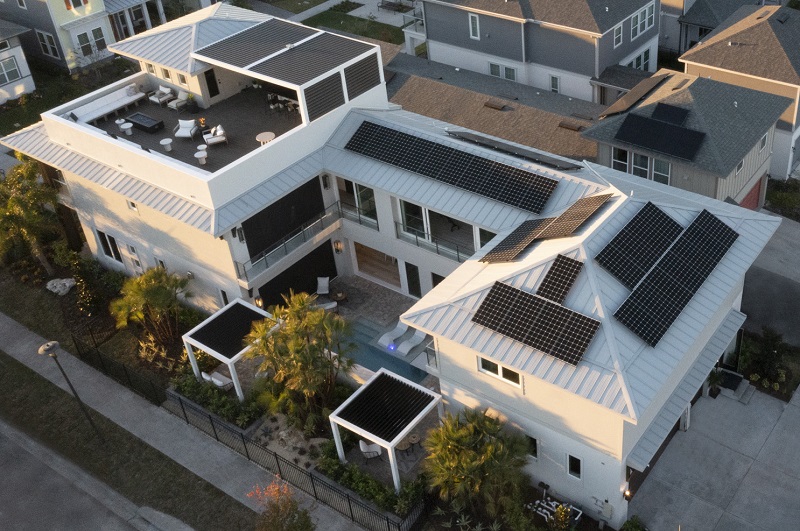
Photo courtesy of Jeffrey A. Davis Photography.
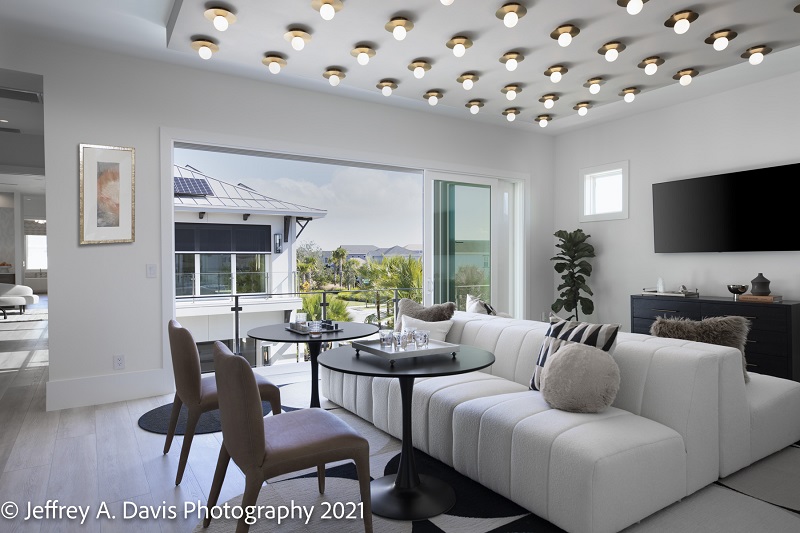
Second Floor Game Room
Photo courtesy of Jeffrey A. Davis Photography.
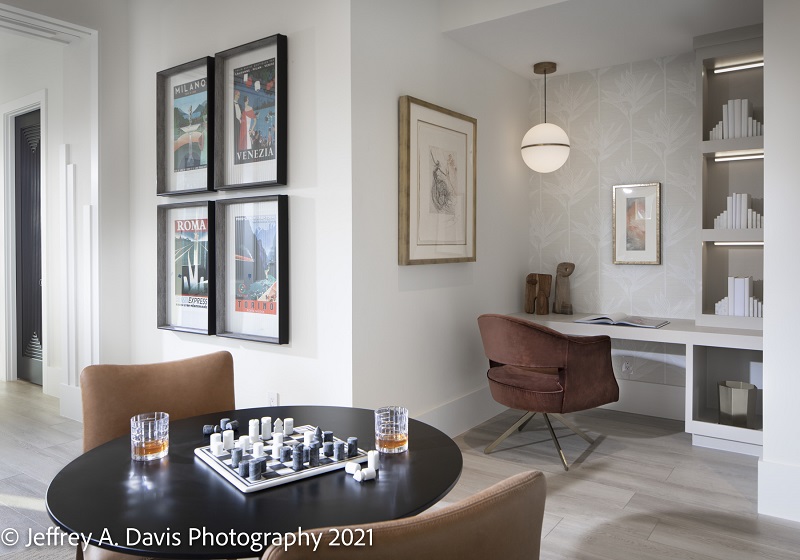
Second Floor Flex Space
Photo courtesy of Jeffrey A. Davis Photography.
Products We Especially Liked
Fi-Foil Flex Foam and M-Shield Insulation
Fi-Foil, an innovator in the high-performance insulation space, delivers a trifecta of critical benefits every homeowner should want: increased comfort, decreased building costs and lower utility bills.
Innovations in residential building insulation are important to achieve green certifications and a net zero footprint for new construction. Maintaining a tight thermal envelope keeps the home comfortable in extreme climates and shields the living space from outdoor elements. Fi-Foil’s Flex Foam Reflective Insulation and M-Shield Paperless Reflective Insulation are two products designed to help achieve a home’s HERS index goals by reflecting radiant heat away from the inside of the home, while providing superior indoor insulation.
TNAH 2022 Overview of Fi-Foil Insulation Products
StruXure Smart Louvered Pergola
The apropos tagline of StruXure is:
Sun when you want it, Shade when you need it!
That pretty much sums up the technology of StruXure Pivot 6 Smart Louvered Pergola, a state of the art pergola, which pivots over 170 degrees using either your smart phone or voice commands. Constructed for durability with powder coated aluminum to resist rust, deterioration and reduce maintenance, StruXure products are backed by a 15-year warranty. StruXure pergolas offer the perfect combination of luxury, function, durability and convenience.
How StruXure’s Patented Louvered Pergola Works
LG STUDIO Styler Steam Closet
Refresh your clothing between visits to the drycleaner with the LG STUDIO Styler steam closet. Safe to use on more than 15 fabrics, the LG STUDIO Styler refreshes and sanitizes fabrics such as wool, silk, rayon in as little as 20 minutes. Controllable with a smart device, the LG STUDIO Styler comes in a mirror finish and is an excellent complement to an interior closet or laundry room.
TruStile Doors
We absolutely agree with TruStile’s belief that:
“Once you see the impact well-designed interior doors can have on a home, you’ll never look at doors the same way again.”
TruStile blends modern technology with old world craftsmanship to create statements for the home. Pictured here is their TMB1050 interior door from their Tambour Series within their Art Deco collection. TruStile offers a wide range of design options and materials to make beautiful indoor design elements. TruStile interior doors can be used as main, pocket, closet, or barn doors.
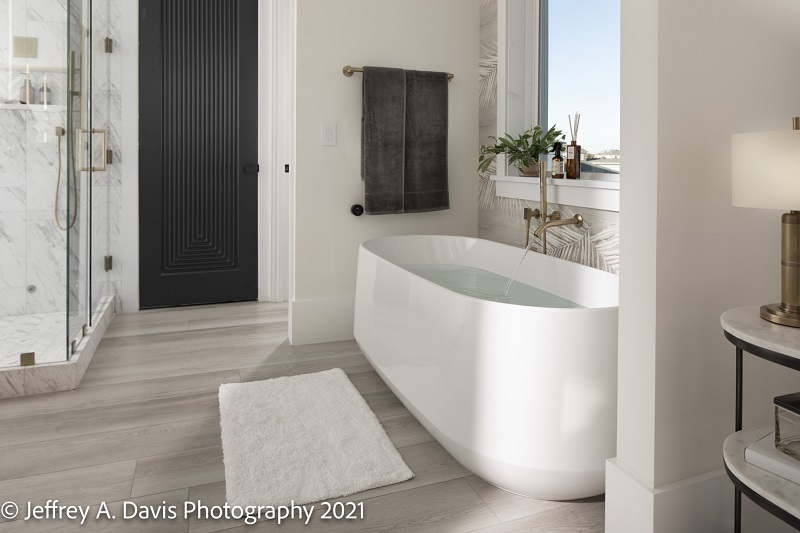
Photo courtesy of Jeffrey A. Davis Photography.
TNAH 2022 Resources
- TNAH 2022 Photo Gallery
- TNAH 2022 Website
- Envy Homes
- BSB Design
- Two Trails Inc.
- Pro Builder: The New American Home 2022: Thinking Inside the Box
- What is the HERS Index?
Recommended Reading
- The New American Remodel 2022: A Mid-Century “Modernized” Preservation
- Building Technologies for Disaster Resistant Homes
- The New American Remodel 2021: Sustainable & Energy Efficient Beauty
- 10 Exceptional Products in The New American Home 2021
- KBIS 2022: Dometic’s DrawBar: A Sleek Wine Cooler for Compact Spaces
- KBIS 2022: Cooksy: A Smart Assistant to Elevate Your Culinary Skills
- Best of KBIS 2021: Innovative Products for Kitchen & Bath
- Must Have Products for Entertaining at Home
| Purgula is reader-supported. When you click on links to other sites from our website, we may earn affiliate commissions, at no cost to you. If you find our content to be helpful, this is an easy way for you to support our mission. Thanks! Learn more. |

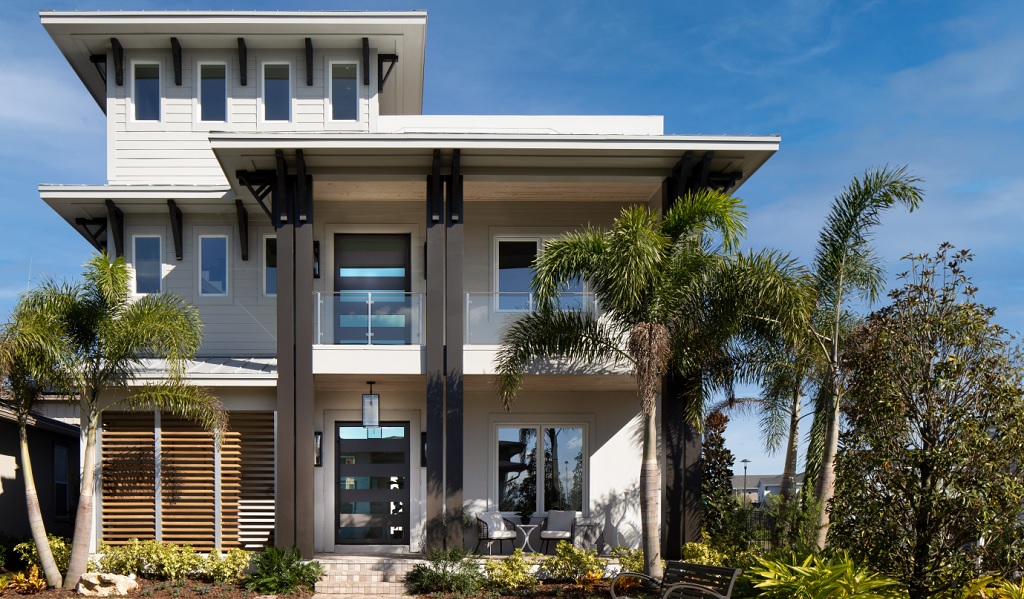


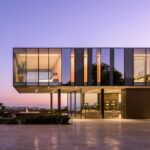



This is not a small lot! To address skyrocketing prices and embrace sustainability through compact urban development , we are building on 3000sqft lots, 30ft wide.
Agreed, but by The New American Home standards, this is a significantly smaller lot relative to those on which they have built in the past.