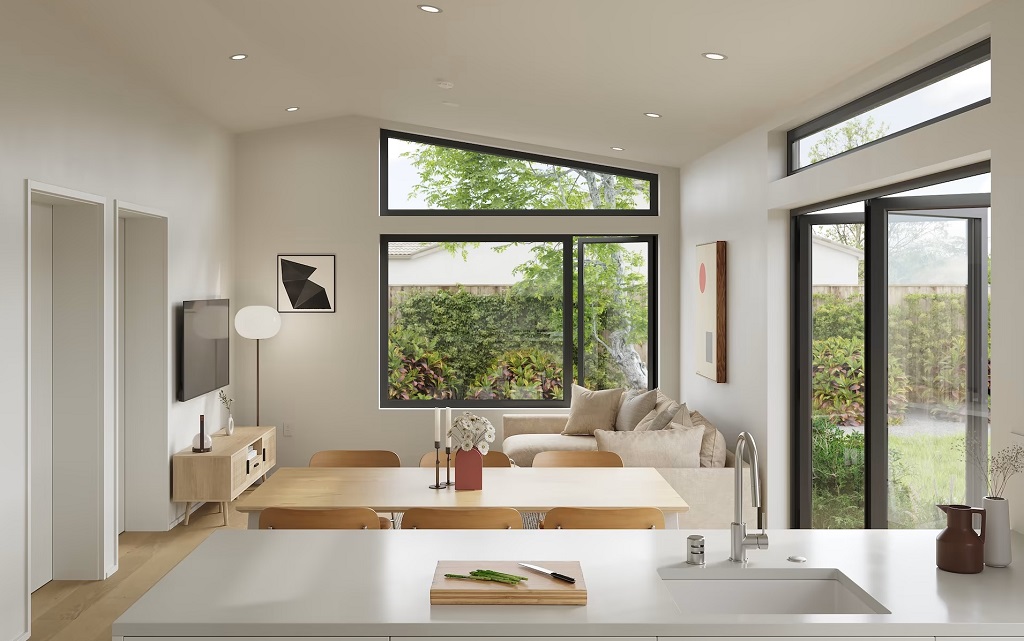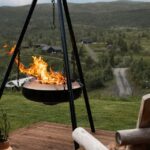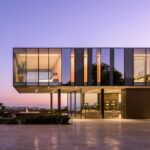We recently attended an open house at Abodu‘s Los Angeles regional showroom to learn about their newest and largest accessory dwelling unit (ADU), the Abodu Two+. This recently announced offering is a spacious 800 square foot, 2-bedroom 2-bathroom ADU with a generous living and dining area that can seat 6 to 8 people.
There’s much worth noting about Abodu’s unique approach to prefab ADU construction and interior design that is creating truly innovative living spaces. Specifically, we were impressed to learn that their offerings are on-trend with several emerging and increasingly important homeowner preferences.
Plus, if you happen to live in California or in the Seattle metro-area and are in the market for a high-quality, low-risk ADU, you’ll definitely what to learn more about Abodu and their current product offerings.
Table of Contents
- Our Take on Abodu’s Prefab ADUs
- Abodu’s Mission
- Abodu’s Unique Builder Partnership Approach
- Market Trends Being Addressed by Abodu
- Abodu’s ADU Models
- If You Are Considering an Abodu ADU
- Abodu FAQs
Also see:
Our Take on Abodu’s Prefab ADUs
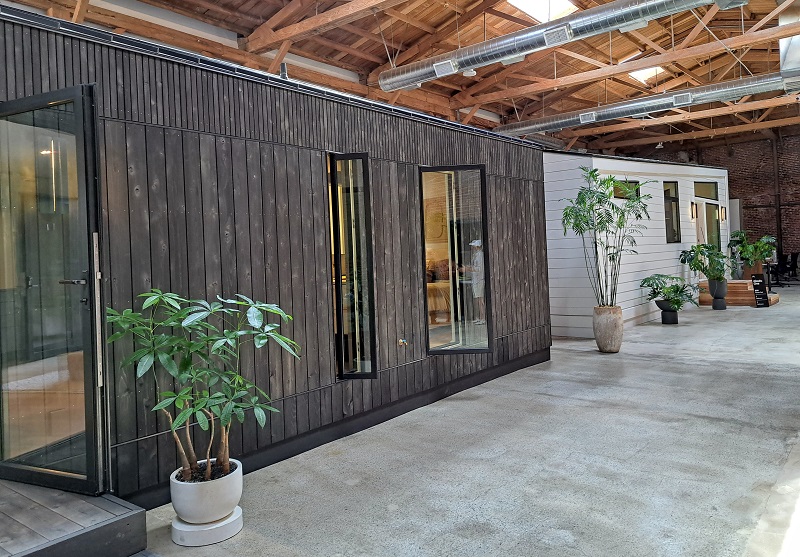
Abodu Los Angeles Showroom
The Dwell House (left) and Abodu One (right)
Though the Two+ model is not yet available to view in LA, we were able to explore two of their existing models in person:
- The Abodu One
- The Dwell House
We were immediately struck by the quality of each unit’s construction, materials and creative design elements that efficiently maximize space for washers, dryers, dishwashers and other necessities. The feeling of efficient space was true even in the smaller Abodu One which is 500 square feet.
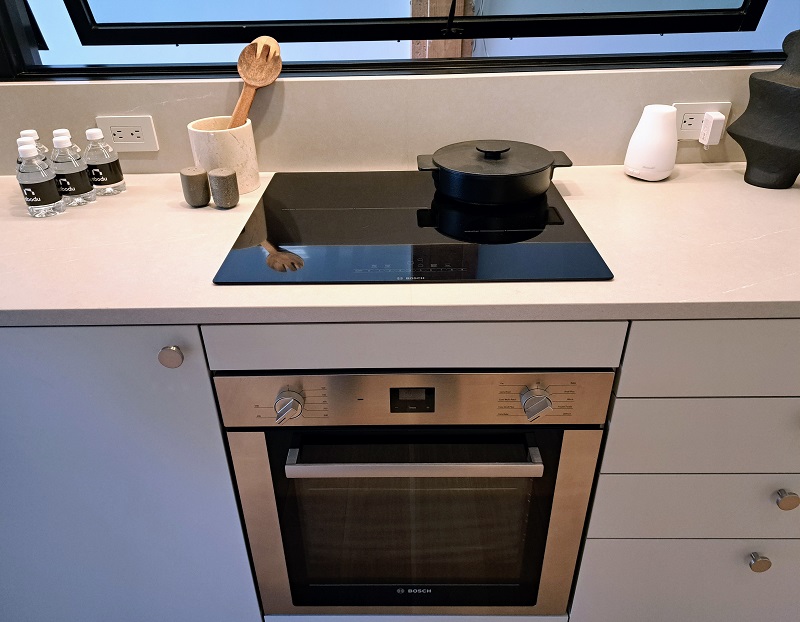
The Dwell House Kitchen at the Abodu LA Showroom
We can also attest that Abodu’s approach to new construction and home design is certainly on trend for several homebuyer needs. One major trend being met by Abodu is the willingness of new homebuyers to sacrifice space, in exchange for higher quality features within more functional spaces.
Wellness features are also in high-demand, such as ample natural light and seamless access to the outdoors. Abodu effectively addresses this key need in both units, with elements such as:
- High cathedral ceilings
- High-quality custom designed and fitted windows in strategically placed locations
- Floor-to-ceiling foldable patio doors for the Dwell House
- Large optional wooden deck for the Dwell House
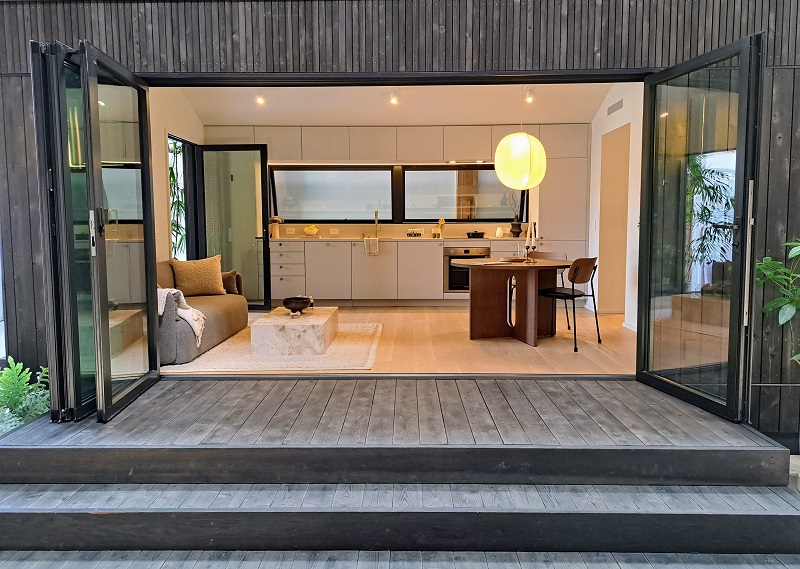
The Dwell House at the Abodu Los Angeles Showroom
Additional “wellness” features that are available as options include:
- Adding an additional door
- Adding a wheelchair-accessible ramp to the front door
- Adding a curbless shower pan
The combination of well-designed spaces within an atmosphere of “visual spaciousness” makes the units feel comfortable and not claustrophobic at all. A good functional test for prospective buyers is to visit the models while other visitors are also present to get a sense if any of the spaces ever feel crowded or awkward.
Having visited a broad mix of new luxury home communities in recent months, plus seeing two-story Boxabl ADU in person at IBS 2023, we can confidently confirm that Abodu’s products are both well-constructed and well-designed.
When comparing our experience walking through Abodu ADUs with our recent tours of new single-family model homes, the interior spaces felt similarly functional, just encapsulated in a smaller “housing”. We have certainly observed elsewhere that even large single-family homes can have space-constrained rooms that need to be well-designed.
We especially liked the Dwell House, as its appliances, fixtures and materials were all high-grade. Given that there are so many quality brands offering new products and appliances within the home space, Abodu is wise to make this type of elevated offering available.
Abodu’s Mission
Headquartered in Redwood City, California, Abodu’s mission is to encourage homeowners to re-think their backyard areas and the unique potential they have as living spaces. Thus, the company builds pre-fabricated ADUs that fit in most backyards, while offering homeowners full management of the process with turn-key delivery in less than a year.
In short, Abodu’s goal is to make backyard homes the norm and not the exception.
Co-founded in 2018, by two former Bain & Company consultants, John Geary and Eric McInerney, the company was built on the promise that scalable, replicable and repeatable ways to build housing were indeed possible.
Backed by several well-known investors, including Norwest, former Stockton Mayor, Michael Tubbs and Redfin’s CEO Glenn Kelman, Abodu’s undertaking received a strong boost when California passed favorable ADU laws in 2017.
Continued legislation in the state of California has eased restrictions for homeowners, in single family residential neighborhoods, to add extra housing under the guise of building more affordable housing in the state. For example, cities and local jurisdictions must approve or reject an ADU permit within 60 days of receipt of an application.
As the process of navigating the governmental requirements are new to many, Abodu offers a range of services for a set price:
- A Prefabricated ADU
- Delivery & Craning
- Site Prep and Foundation
- Utility Connections
- Permitting Services
- Concierge Project Management from start to finish
With pre-approval of the home’s structural engineering at the state level, Abodu can deliver a quality ADU in some “ADU-optimized” cities, such as San Jose and Los Angeles, in as few as 30 days!
Abodu’s Unique Builder Partnership Approach
Abodu’s edge is its ability to construct an ADU faster and for less money than a stick-built structure. All homes are pre-fabricated in approved factories, owned by Abodu’s construction partners, which helps to keep their costs competitive to or lower than competitors.
Not owning their own fabrication factories has enabled Abodu to scale faster across California (and presumably across the US in the future), as they partner with local, high-quality builders who fabricate exactly to their pre-exiting specifications.
The benefit of the partnership approach is that Abodu can tap into proven best-in-class prefab construction capabilities without having to make deep capital investments in proprietary manufacturing capabilities and facilities, like some other competitors.
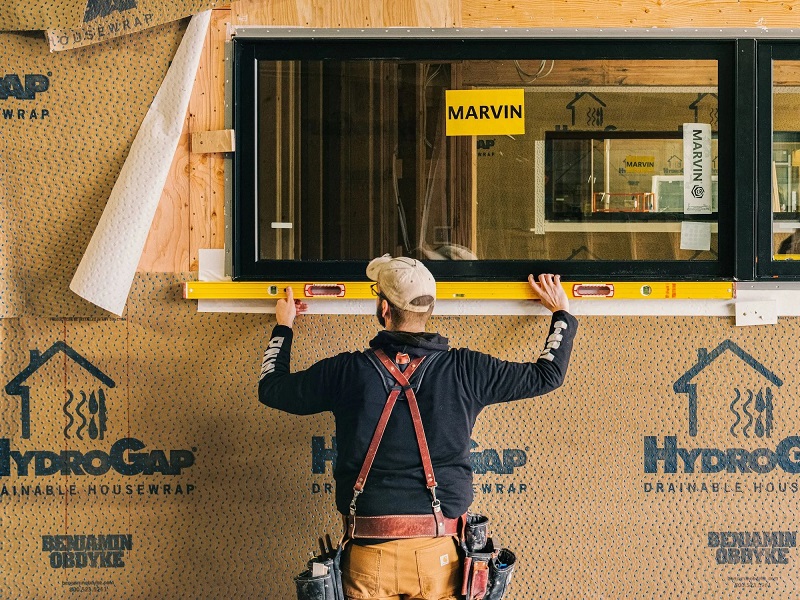
A construction worker working on a Dwell House ADU unit
Image courtesy of Abodu
Instead, Abodu’s proprietary focus is on contemporary ADU design, sourcing of quality products and materials, local building regulations and customer service.
Abodu’s partnership approach appears similar to how Revive, an innovator in the pre-sale renovation space, partners with general contractors. In order to scale reliably with quality, Revive developed expertise in vetting and recruiting local general contracting firms. Their approach to partnerships includes efficient integration that secures “first-in-line” access to experienced home improvement trade professionals that are scarce, in-demand and of high-quality.
That said, Abodu also needs to replicate how they identify, recruit and retain their best building partners to maintain high levels of quality workmanship with predictable deliverability. If Abodu is able to maintain and grow “first-in-line” access to best-in-class prefab builders, their future will be promising.
Market Trends Being Addressed by Abodu
Getting back to market trends, we perceive Abodu’s competitive strategy as attempting to address the following key market needs:
- Quality Construction & Design
- Adaptable and Transformable Living Spaces
- Prefab ADU Specialization
- Flexible Homeownership
- Multigenerational Households
- Co-Living Lifestyles
- Aging In Place
- Home Monetization
- Dependable Customer Service
- Consistent Project Timelines
- Transparent Pricing
A key part of the Abodu story is that their products are approved at the state level, so homeowners need only deal with their local jurisdictions to get approvals for grading, foundation and local utility hookups.
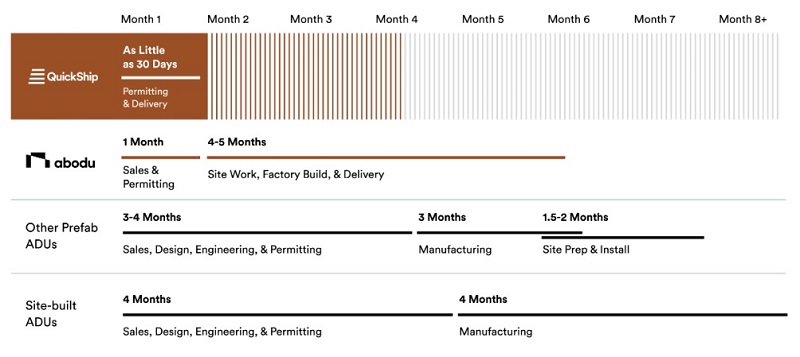
Abodu Comparative ADU Project Timeline Overview
Their pricing includes concierge-level service, which means their team handles permitting, manufacturing, foundation, utilities, delivery and all inspections. Homeowners, in turn, are quoted one fee, exclusive of just permit costs and sales taxes. Once Abodu’s management team is finished, you just need to take possession!
Partnering with an ADU specialist, such as Abodu, is critical to ensure that all options, obstacles and restrictions are identified and addressed early in the due diligence process. The ADU building process should always carefully consider one’s budget, home preferences, intended uses, specific lot traits and local regulations to ensure a mutually successful endeavor.
Clearly, Abodu is not attempting to be a low-cost provider, but rather a provider of strong value with a high-quality product, encapsulated in best-in-class service and reliable project timelines. Abodu’s ideal customer is a homeowner with ample access to financing that wants a quality product delivered within a predictable timeframe, with minimal stress and inconvenience.
Abodu’s ADU Models
All Abodu models strive to deliver on their promise of “sustainability & materials
quality craftsmanship, without compromise”. Construction materials comprise of energy-efficient insulation, premium interior finishes to quality appliances (not builder-grade) throughout each home.
Each construction uses the principles of sustainability with style, which means that homeowners do not sacrifice beauty or environmental responsibility.
Currently, the company’s offering consists of five products, each one unique in size, design features and layout.
Also see:
Abodu Studio
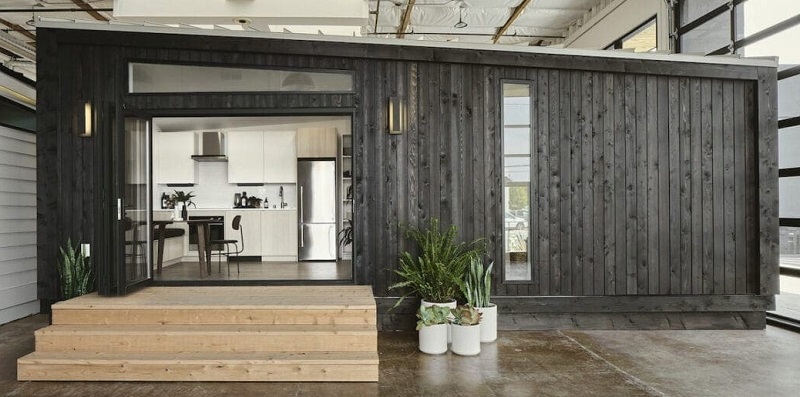
Abodu Studio
The smallest of the Abodu product line, the Studio, is deceptively spacious even at 340 square feet. With a thoughtfully designed layout, the Studio has a full-kitchen with full-size appliances and options for additional storage space in both the kitchen and living area.
Designed with Abodu’s signature cathedral ceilings and optimized windows for plenty of natural light, it is the perfect size for single-occupancy accommodations. Unlike other ADU studios, the Abodu Studio boasts a full bathroom and a separate area large enough for both a washer and dryer.
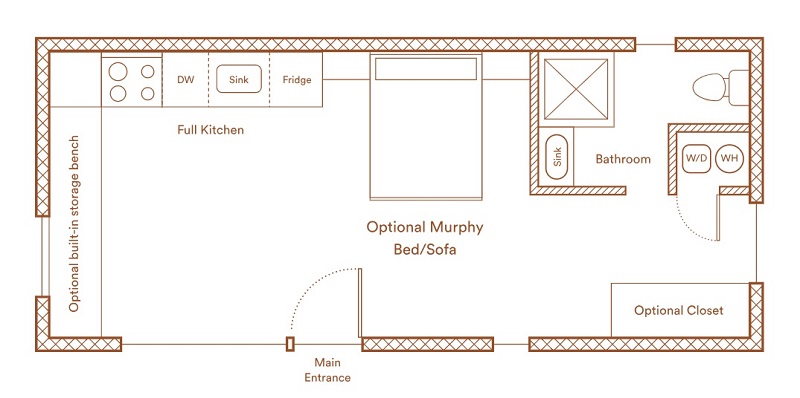
Abodu Studio ADU Floor Plan
Abodu One
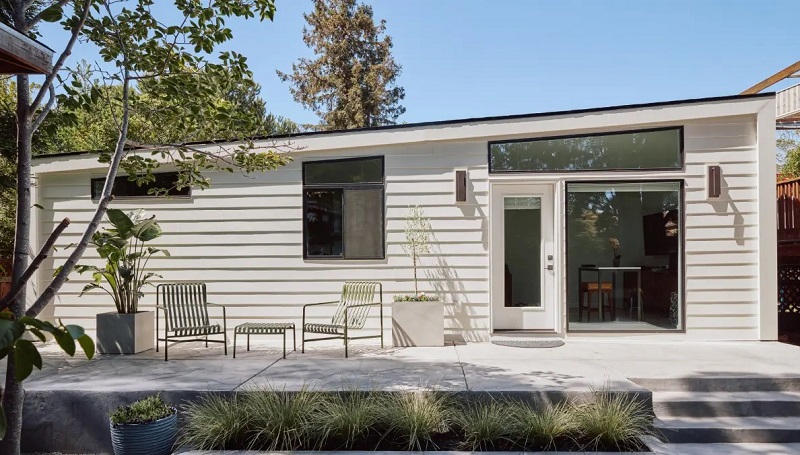
Abodu One
Abodu One is a 500-square foot one-bedroom one-bathroom ADU with a galley kitchen and full-size appliances. Artfully designed with the kitchen area in the center, the home allows access from either the Living/Dining Room or Bedroom.
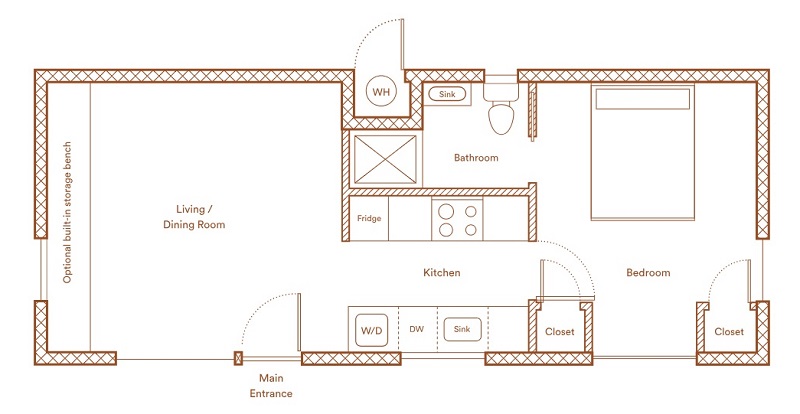
Abodu One ADU Floor Plan
Abodu Two
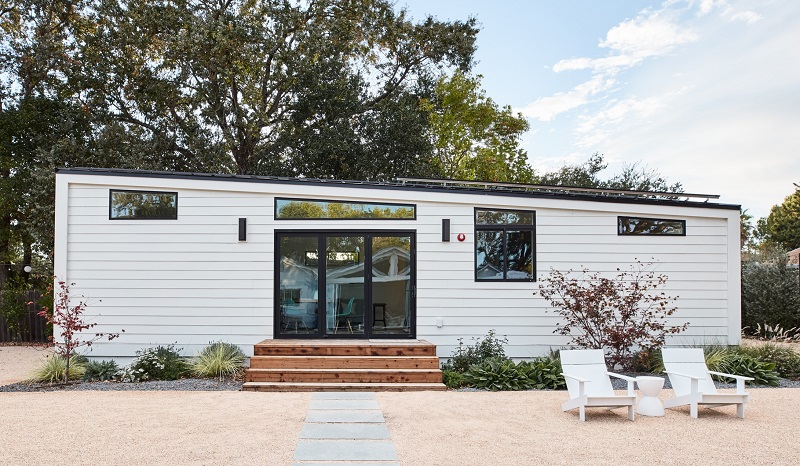
Abodu Two
At 610 square feet, the Abodu Two has two 10 feet by 14 feet bedrooms on opposite sides of the unit, generously separated by the Living/Dining Room, Kitchen and Bathroom. The overall design gives generous consideration to light throughout the home including in both bedrooms.
This model is well-suited for two people who desire a shared space with personal privacy.
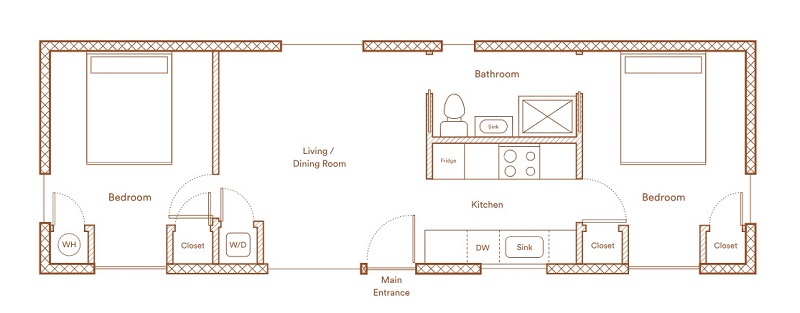
Abodu Two ADU Floor Plan
Abodu Dwell House
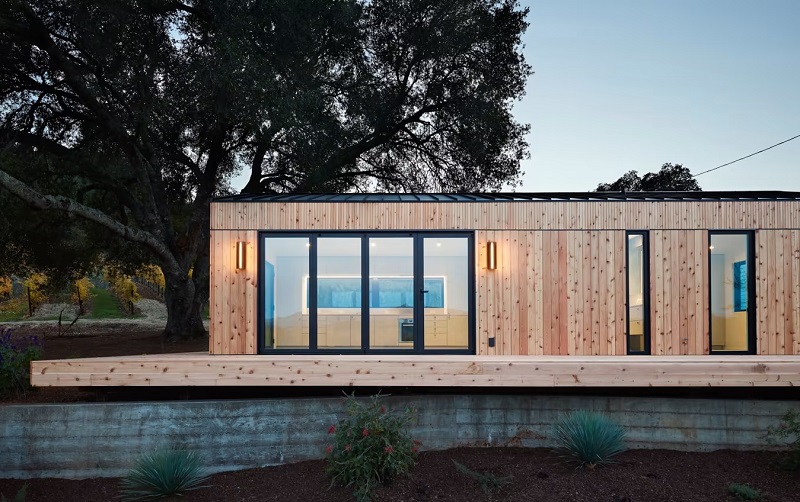
The Dwell House
Ideal for a guesthouse, home office, fitness studio or in-law suite, Abodu’s Dwell House is a generous 540 square feet that fits most backyard lots. Designed in an exclusive collaboration with Dwell Magazine and Norm Architects of Copenhagen Denmark, the Dwell House is a premium product with standard finishes well beyond the ordinary ADU.
Dwell House comes equipped with Bosch appliances, 12-foot folding glass walls by NanaWall, and windows and exterior doors by Marvin. All floors are engineered oak and a standing-seam metal roof completes the Danish modern design.
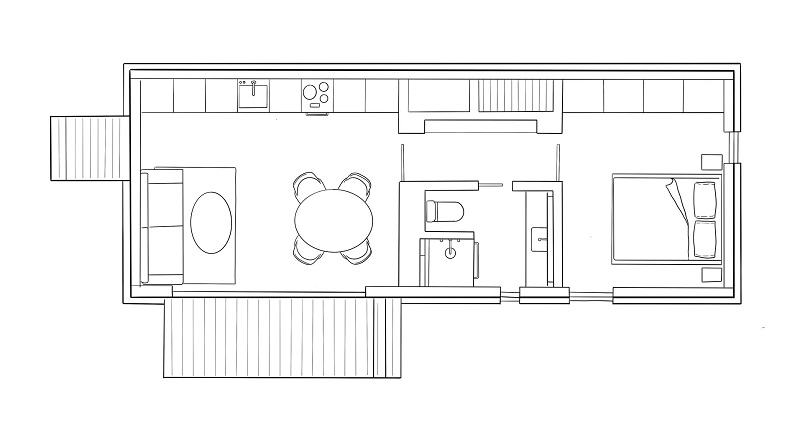
The Dwell House Floor Plan
Abodu Two+
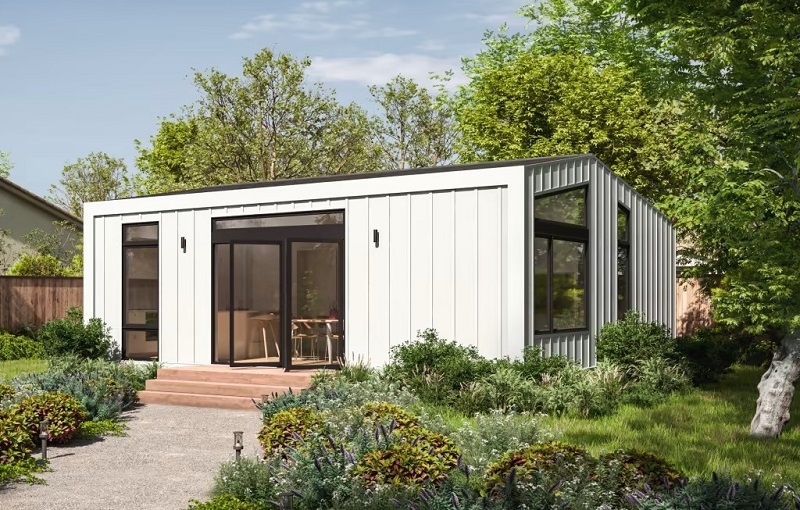
Abodu Two+
The latest product in the Abodu ADU line is the Abodu Two+, a 2-bedroom, 2-bathroom, 800 square-foot ADU with a spacious kitchen countertop seating and a living room area large enough for a sectional sofa.
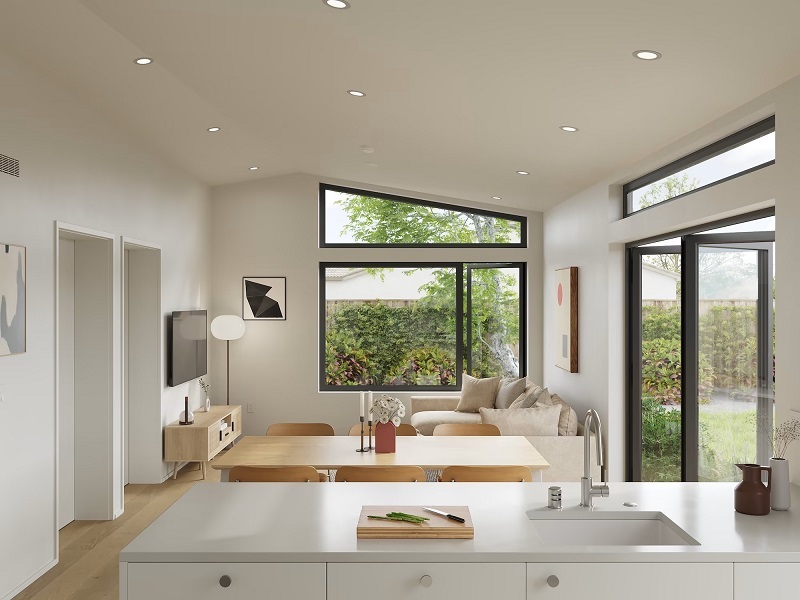
Abodu Two+ ADU with ample space and natural light
The Two+ was Abodu’s answer to the market trend toward more people sharing their lives together, but wanting more space and the added privacy of separate bathrooms.
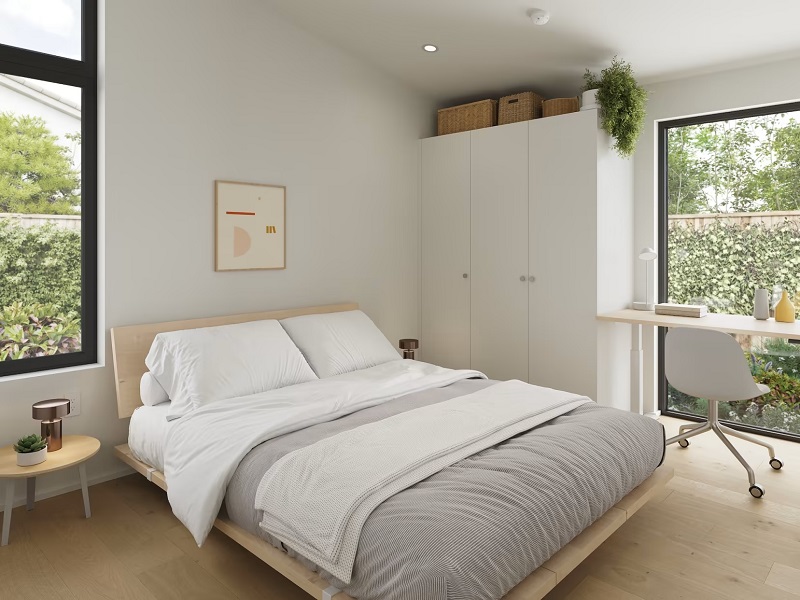
Abodu Two+ Bedroom with Large Windows and Natural Light
This latest offering can comfortably accommodate two professionals co-living in a shared space.
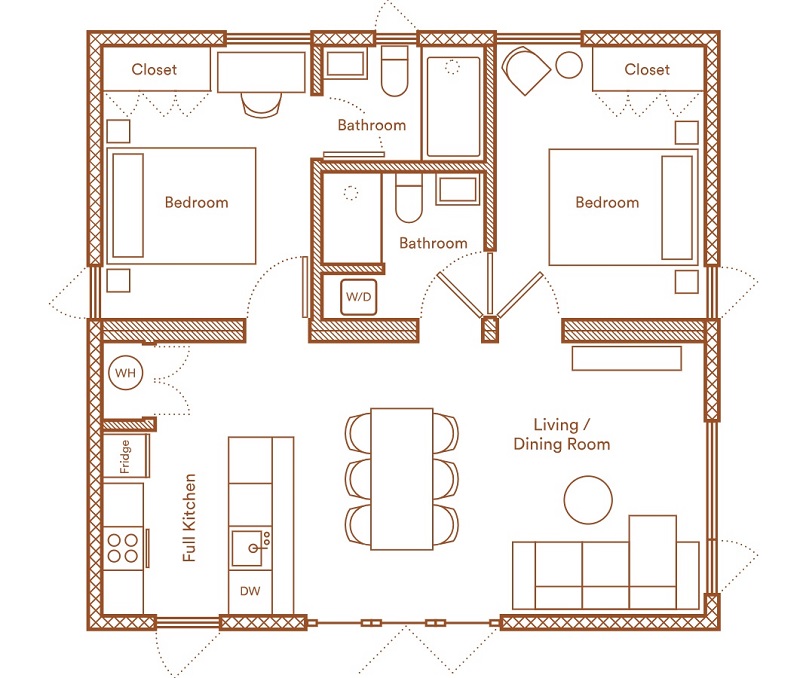
Abodu Two+ ADU Floor Plan
If You Are Considering an Abodu ADU
Our advice for homeowners considering Abodu is to take full advantage of their thorough due diligence services (e.g. on-site feasibility assessment and walking through the process, pricing, features, etc.) to determine upfront if there is a good mutual fit or not.
If a fit is found, we would then want to know which builder partner would be assigned to our project. From there, we would request to speak with a few Abodu customers that had the same builder to determine the overall quality of the experience, including timeliness, workmanship, and post-move-in repairs and patches.
We would continue this vetting process until we felt confident that our assigned builder had a reliable track record with Abodu. We do not know how Abodu might treat a request of this kind, but we would certainly attempt to do this type of due diligence prior to signing a contract with them.
Since Abodu is a young company in a growing market, it is expected to learn of a few “less-than-stellar” experiences, especially in the form of online reviews. We would be less concerned over any negative reviews encountered, and more focused on learning which building partners are receiving the highest customer approval ratings.
Having already built and installed over 200 ADUs, Abodu has the opportunity to turn many customers into loyal long-term advocates. In parallel, we especially encourage Abodu to prioritize helping their best builder partners grow prior to recruiting lesser-known partners too quickly.
Abodu FAQs
What does the price of an Abodu ADU include?
The appeal of Abodu’s products is that pricing is all inclusive of virtually every step in the ADU construction process. Abodu’s price includes: the Abodu ADU unit; site work; project management services; foundation; delivery; and craning. Two pricing items not included are permitting fees and local sales tax.
What does Abodu manage on behalf of their homeowner clients?
Abodu provides full-service concierge-level service from project start to project finish. Their team handles: permitting; manufacturing; site prep; foundation work; utility hookups; ADU delivery; and inspections.
How long would it take to get an Abodu on my property?
The typical Abodu project (from contract signing to move-in date) takes approximately 6 to 8 months. Choosing an Abodu ADU from their existing inventory can significantly reduce the project time to as short as 3 months.
Conversely, the timeline for the new Two+ model will be significantly longer due to its larger size and increased number of amenities (e.g. two bathrooms). For example, factory build time for the Two+ is currently estimated to be 9 months, compared to 5 months for other models.
Details on Abodu’s project timeline can be found on their website.
What else can affect the final pricing of the project?
Costs associated with ADU installations can increase due to the following types of situations:
- Needing a larger crane for a longer backyard
- Requiring longer trenching for utility hook-ups
- Needing the removal of structures, such as sheds, garages, fences or walls
Will an Abodu ADU add value to my property?
In most cases, an Abodu ADU can be expected to add a substantial amount of appreciating value to your property. In California, in order for an ADU to be considered “Real Property” (an appreciating asset as if you added square footage), the unit needs to be built to HCD Standards (Housing and Community Development). Abodu ADUs are built to HCD Standards.
Recommended ADU Articles
- 5 Inspired ADU Designs for Today’s Market
- How to Get a $40,000 Grant for Your ADU Project in California
- An Interactive 360 Degree Virtual Tour of a Custom ADU by FineCraft
- Top Prefab ADU Companies
- 9 Expert Tips on Planning an ADU Construction
- The Impact of ADUs on Your Neighborhood: Perceptions vs. Reality
- Boxabl: Transformable Design + Automation = Affordable Housing
- These Features Will Make Your ADU More Desirable & Valuable
- Does an ADU Add Value to Your Home? Surprising Trends from HomeLight
- Want a Nontraditional House? Here’s How to Finance It!
- Related Topics: ADUs | Architecture | Monetization | Multigenerational Living | Aging In Place | Home Wellness
| Purgula is reader-supported. When you click on links to other sites from our website, we may earn affiliate commissions, at no cost to you. If you find our content to be helpful, this is an easy way for you to support our mission. Thanks! Learn more. |

