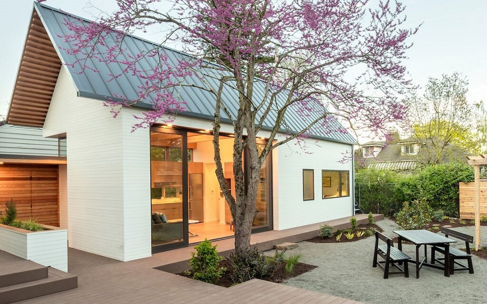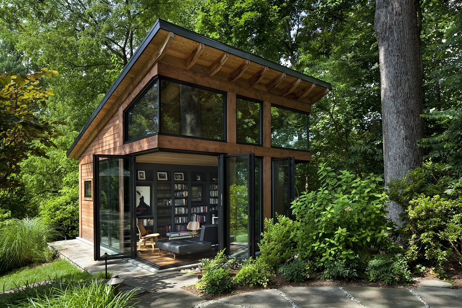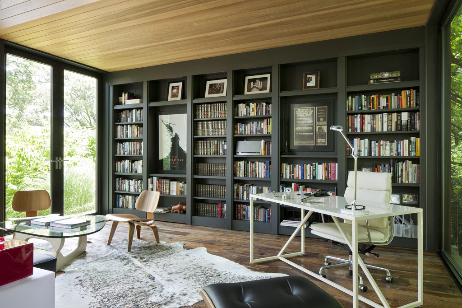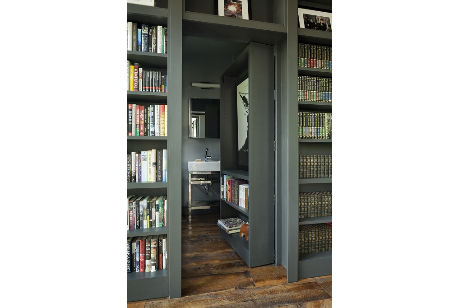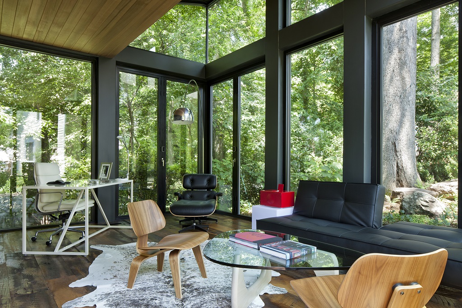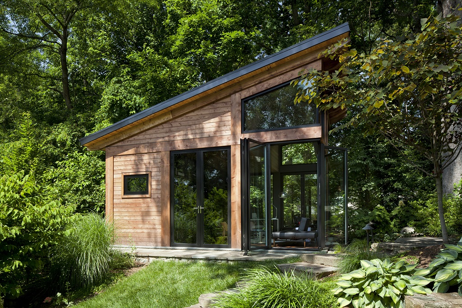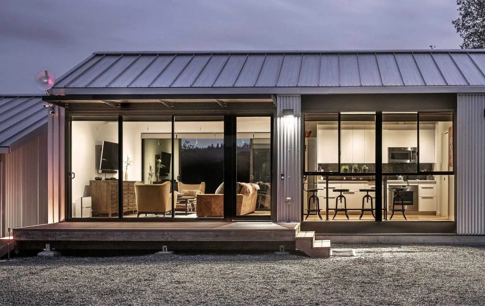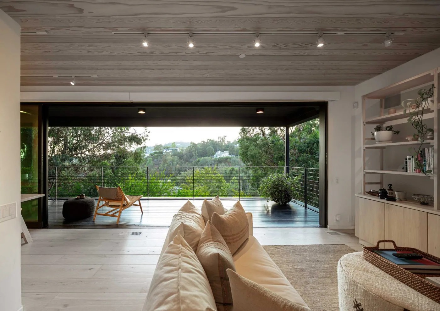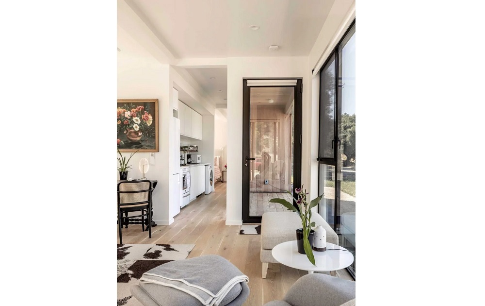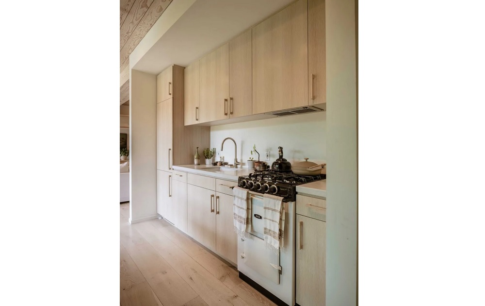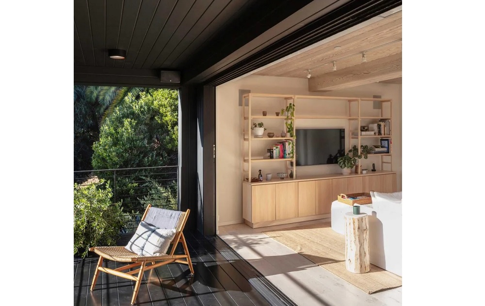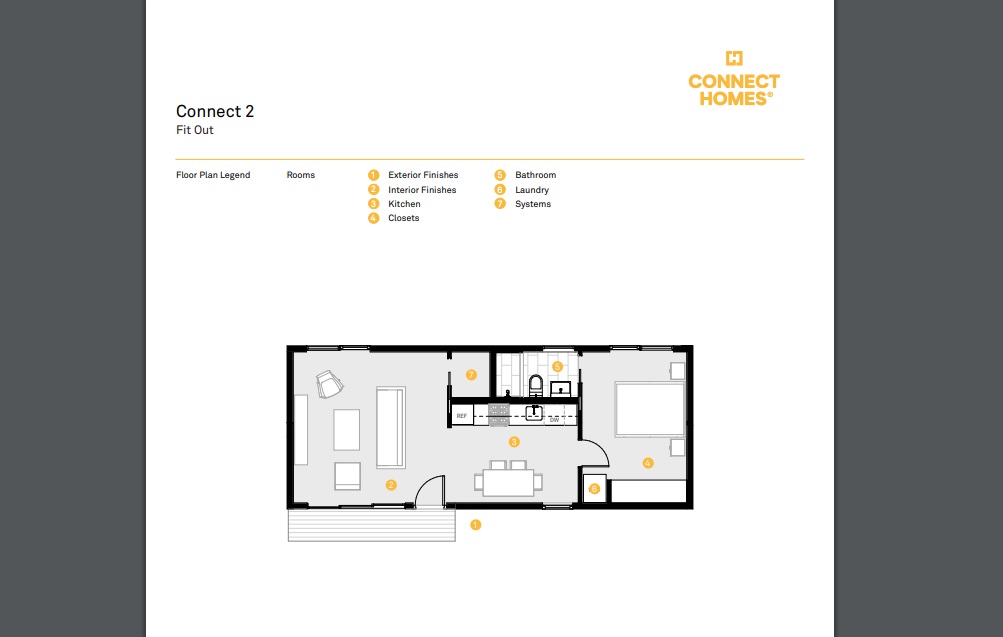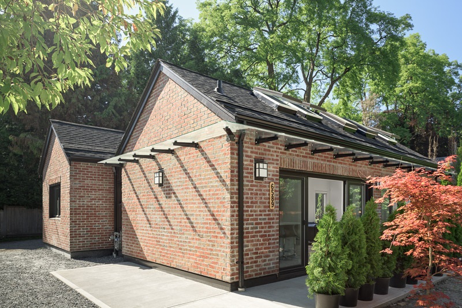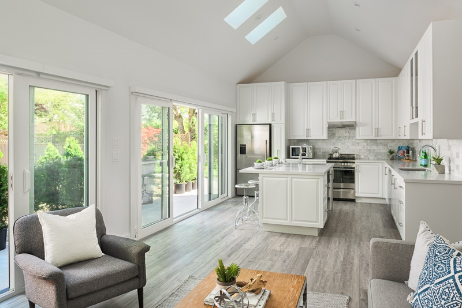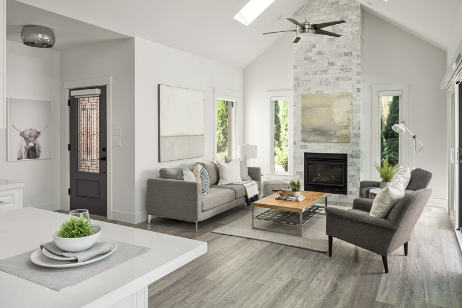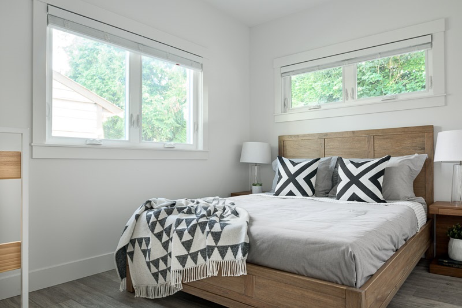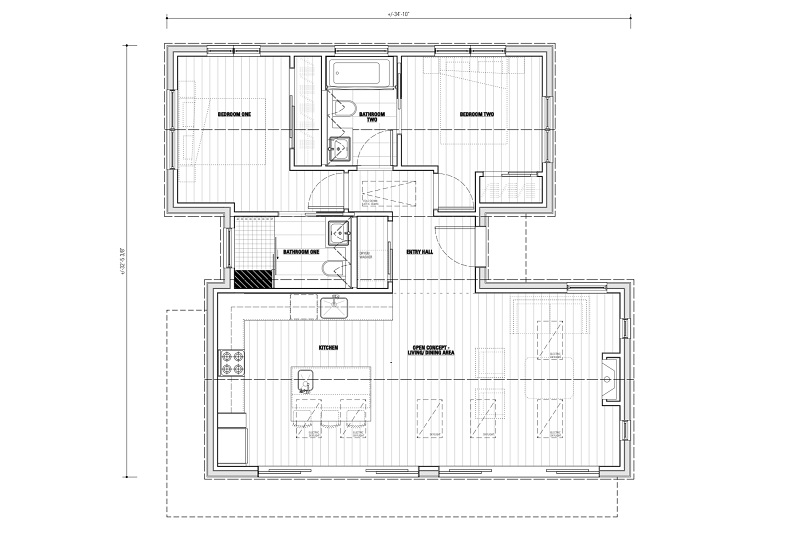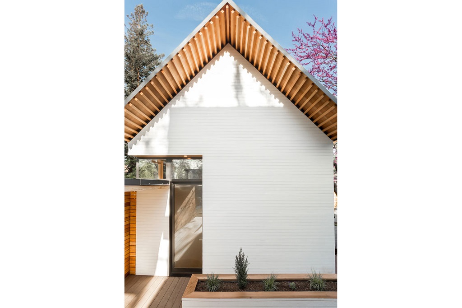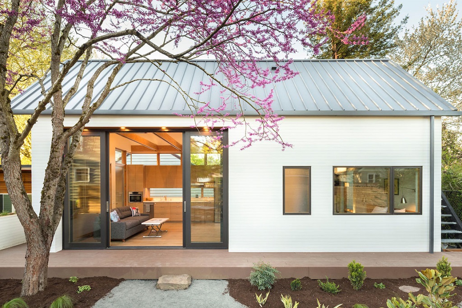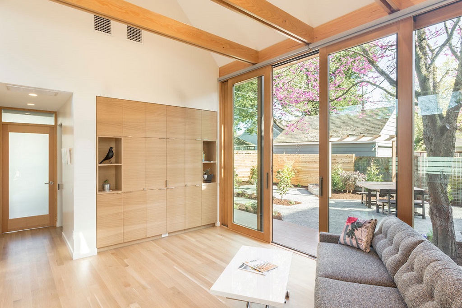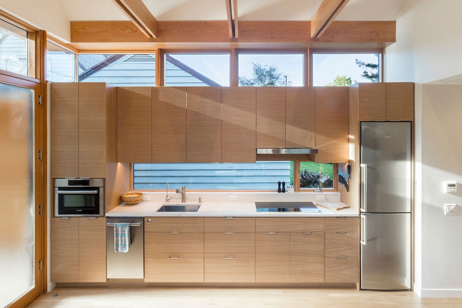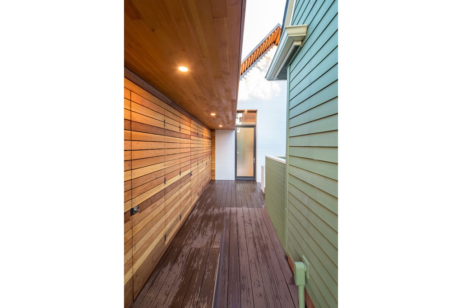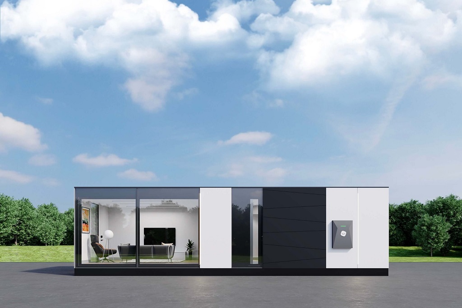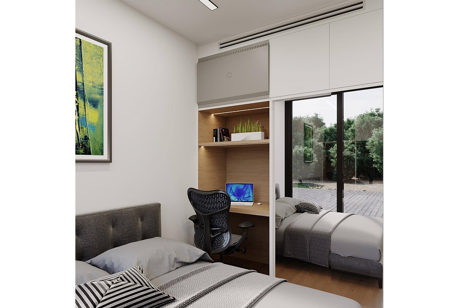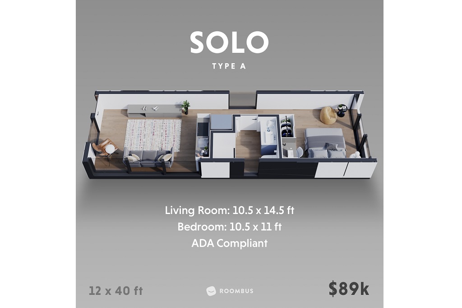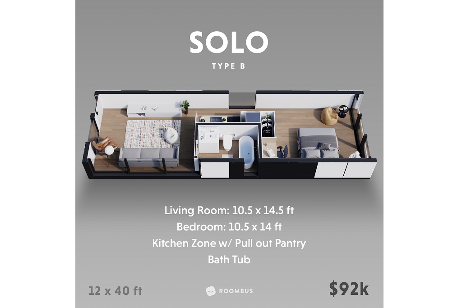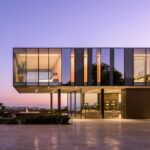ADU designs can come in a wide range of styles often determined by several factors: primary and future uses; construction method; permitting restrictions; characteristics of the main house and neighborhood; and climate & geography.
Being strong proponents of ADUs for the many benefits that they can provide property owners, we find it encouraging to discover the range of designs being built. Here are just a few favorite examples for your viewing pleasure!
Table of Contents
- Home Office Retreat for Writer
- Instant Classic Elegant Prefab Model
- Built-to-Last Traditional Brick ADU
- Minimalist Retirement Home with Warmth
- Wellness & Tech Encapsulated Design
- Recommended ADU Reading
Also see:
Home Office Retreat for Writer
Built By: Harrison Design
Square Footage: 400
Construction Type: Traditional on site
What We Like:
- Angled roofline gives a sense of space
- Folding glass doors provide seamless connection to the serene outdoors
- Use of organic materials throughout: cedar ceiling and floor made from reclaimed whiskey barrels
- Hidden shelf door that leads to private bathroom and storage space
- Personalized design ideally suited for the art of writing
Harrison Design’s Writer’s Studio ADU Slideshow
Instant Classic Elegant Prefab Model
Built By: Connect Homes
Square Footage: 640
Construction Type: Prefabricated, with steel frame
What We Like:
- Open concept with built in deck
- Generously sized bedroom
- Terrific use of glass to allow for ample, ambient natural light
- Timeless design derived from years of best-of-class prefab construction capabilities and universal design principles
Connect Homes C2 Prefab ADU Slideshow
Built-to-Last Traditional Brick ADU
Built By: Smallworks
Square Footage: 935
Construction Type: Traditional Brick Construction
What We Like:
- Traditional red brick matches the character of the main residence perfectly
- Kitchen features top of the line millwork and wine fridge
- ADA compliant bathroom with shower
- Built to last with future plans of being an Aging-In-Place retirement apartment, with adult children residing nearby in the main residence
- Design meets the clear, forward-looking plans of the homeowner
Smallworks Traditional Brick ADU Slideshow
Minimalist Retirement Home with Warmth
Built By: Webster Wilson
Square Footage: 600
Construction Type: Traditional Build
What We Like:
- Built for Aging-in-Place
- Pitched roof design for inclement climates
- Cathedral ceilings, yet cozy and inviting Scandinavian interior
- Many space-saving built-ins
- Connection to garden area
Webster Wilson Retirement Home ADU Slideshow
Wellness & Tech Encapsulated Design
Designed By: Roombus
Square Footage: 480
Construction Type: Prefabricated, rigid steel frame
What We Like:
- Thoughtful human-centered design focused on comfort and wellness
- External glassfaçade is made of burglarproof composite layer
- Elegant integrated design that meshes form with function throughout
- Embedded sensor technology to monitor quality of indoor environment
Recommended ADU Reading
- An Interactive 360 Degree Virtual Tour of a Custom ADU by FineCraft
- Top Prefab ADU Companies
- Why Homeowners Should Invest in a Prefab ADU
- Choosing Between a Prefab ADU & a Stick-Built ADU
- The Impact of ADUs on Your Neighborhood: Perceptions vs. Reality
- Boxabl: Transformable Design + Automation = Affordable Housing
- These Features Will Make Your ADU More Desirable & Valuable
- Does an ADU Add Value to Your Home? Surprising Trends from HomeLight
- Want a Nontraditional House? Here’s How to Finance It!
| Purgula is reader-supported. When you click on links to other sites from our website, we may earn affiliate commissions, at no cost to you. If you find our content to be helpful, this is an easy way for you to support our mission. Thanks! Learn more. |

