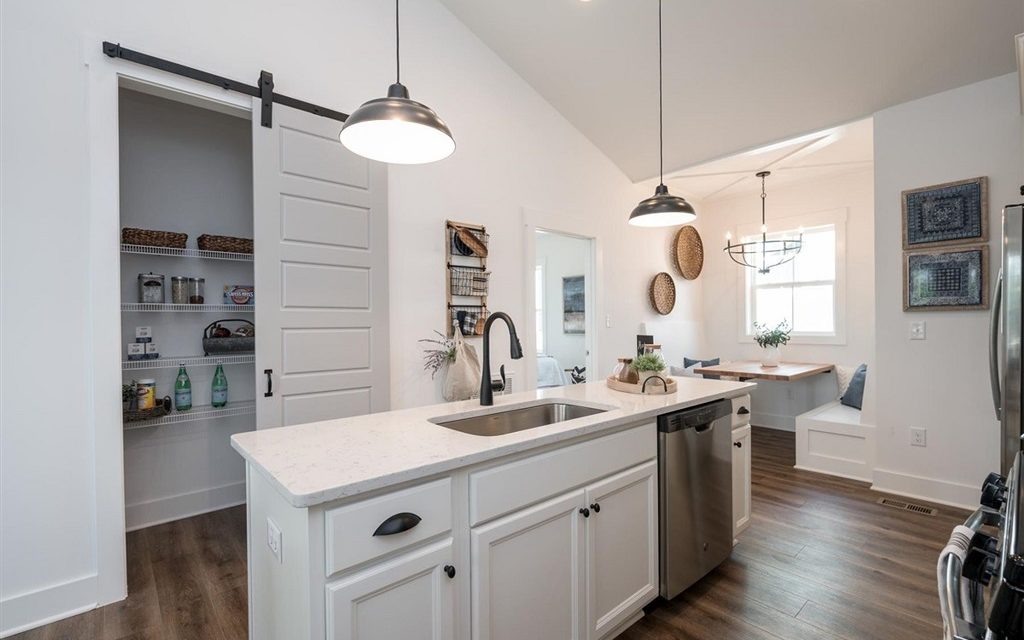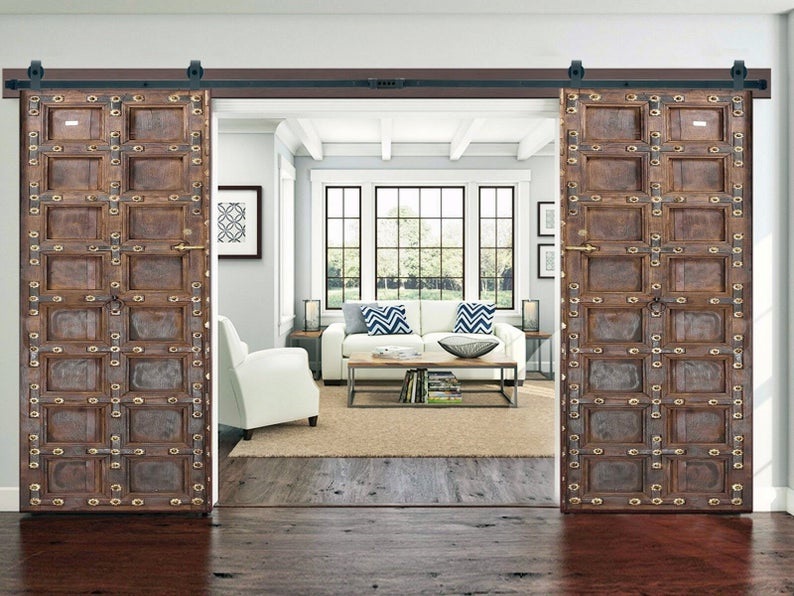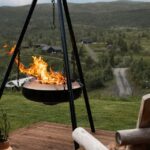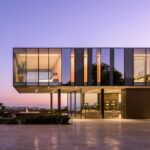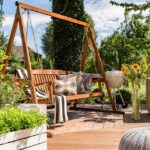Updated: June 2, 2022
Flexible design options are critical for homeowners to get the upgrades they need through these turbulent times: multifunctional spaces, more indoor-outdoor connections and improved wellness.
Findings from the 2021 virtual edition of two of the largest industry conferences for the residential construction market – KBIS (the Kitchen & Bath Industry Show) & IBS (the International Builders’ Show) – continue to prove highly relevant. Armed with a tremendous amount of valuable information shared by leading industry experts, we narrowed our focus on topics and insights that can help homeowners make smart design decisions for both the near and long term.
Table of Contents
- Why Flexibility is the #1 Design Trend for Homeowners
- The Importance of Flexibility in Design Choices
- Flexible Products: Serendipitous Design Benefits
- Other Flexible Design Tips Learned
- Builders & Contractors are being Flexible Too
- Additional Design Resources
Also see:
Why Flexibility is the #1 Design Trend for Homeowners
Though we did not hear any speaker state “Flexibility is #1” at either conference, we can certainly attest that Flexibility was a prevalent undercurrent that connected many of the topics discussed.
Decision-making for homeowners will continue to be daunting with a confluence of unavoidable changes stemming from:
- New Technology
- New Products and Materials
- The Need for More Functional Space
- Improved Construction Practices
- Changing Zoning Laws
- Multiple Uses of the Garage, and
- Overall Changes Throughout Society
Whatever design plan you choose for your home, the most important tenet should be built-in flexibility. Effective flexible design will “build in” more affordable future options, while limiting choices that are difficult and costly to undo.
The Importance of Flexibility in Design Choices
Nimble capability is your friend when the future is uncertain and you need to adapt quickly and safely, without overcommitting to a rigid path. Homeowners have certainly encountered turbulence this past year, which is reflected in current home and interior design trends:
-
Multifunctional Spaces
-
Indoor-Outdoor Connections
-
Improved Wellness
The concept of flexibility implies that, as a homeowner, you will have more feasible and affordable options to modify your home over time, as your needs and aesthetic preferences change.
Anticipate Changes
Design flexibility is critical for weathering two undeniable dynamics of life:
- Lifestyle Changes
- E.g. family size, health issues, aging, personal economics, selling due to relocation, home maintenance, etc.
- Societal Changes
- E.g. cost-of-living, work-from-home, technology, zoning laws, housing shortages, property taxes, safety, etc.
Flexibility should also be conceptualized differently in terms of timeframes:
- Long-Term Planning
- Preparing your space and property to be adaptable over a longer period time
- E.g. Preliminary planning for future Aging-in-Place with minimum doorway widths of 36” and hallway widths of 48”
- E.g. Planning for an ADU for one or more scenarios:
- Rental income
- Housing a full-time health caregiver
- Aging-In-Place with adult children moving into the main house
- Preparing your space and property to be adaptable over a longer period time
- Short-Term Planning
- Making your space more functional in the immediate timeframe
- Relates to Transformable Interior Design which can involve:
- Multifunctional Rooms
- Adaptable Personalization
- Transforming Furniture
- Seamless Indoor-Outdoor Access
Flexible Products: Serendipitous Design Benefits
Flexibility is becoming a happy by-product of solutions that are able to deliver multiple benefits and functions. Here are a few creative examples highlighted during the conference:
Sustainable Shou Sugi Ban Wood
Durability + Wellness + Flexible Aesthetics
Some homeowners may discover that they actually prefer the aesthetics of sustainable materials over traditional ones, to then be surprised that these products also have superior durability and wellness benefits. An example of this is Shou Sugi Ban treated wood.
Shou Sugi Ban is an ancient Japanese practice of burning cedar to make the wood more durable, resistant to rot and insects, while producing a striking aesthetic look that pronounces the wood’s natural grain patterns. This process is a natural method of preserving wood that does not require chemicals, paints or other treatments.
A faux version produced by Terramai is still natural, but uses reclaimed wood with a less detrimental burning process. The results are even better than the traditional method, as the wood does not chip or leave charred residue to the touch. Additionally, Shou Sugi Ban wood can be used indoors or outdoors, and can visually mesh in both modern and rustic settings.

Phantom Motorized Screens
Convenience + Wellness + Energy Efficiency + Outdoor Winter Space
Phantom Screens, remotely controlled indoor and outdoor motorized screens, deliver convenience and wellness benefits by providing privacy, solar protection and pest-free outdoor spaces for both solitude and entertaining pleasure. However, they also can improve energy efficiency by blocking heat-generating sunlight from outside windows of a home.
If that isn’t ample utility, Architect Wayne Visbeen, took Phantom’s concept of enclosed outdoor screens further by using vinyl, in lieu of screens, to create enclosed outdoor rooms that can be used during the winter months of cold climates such as Michigan. This innovative approach might start a new trend of indoor-outdoor-indoor-living!
Smart HVAC Systems
Energy Efficiency + Comfort + Wellness
Smart, energy efficient HVAC systems like Mitsubishi’s Electric Trane HVAC not only deliver cost-savings, but can increase comfort, as well, by providing more control to specific rooms throughout your home. Multiple temperature controllers in turn allow for “personalization” by being able to set the indoor climate for a specific room, person, activity or time. For example, the temperature could be set considerably lower in a fitness room for a person who normally “runs hot”, during a daytime workout session.
When integrated with an air quality system, namely, Panasonic’s Cosmos, smart HVAC systems can also deliver an added layer of intelligent wellness throughout your home. It is especially important that energy-efficient structures, which have “air tight” construction, be able to push stale air out, while pulling in fresh air when necessary.
Other Flexible Design Tips Learned
Throughout various conference sessions, creative approaches and solutions were shared that addressed difficult design needs presented by homeowners during these challenging times.
Creative Storage Solutions
Homeowners are demanding more storage with increased functionality. The roles for walk-in-closets and kitchen pantries are expanding, as homeowners are receptive to creative suggestions to increase utility. For example, kitchen dining nooks, with built-in storage benches, are being used to store paper supplies and pet food.
Hidden doors leading to secret rooms not only increase storage space, but they enable homeowners to add an extra layer of security and protection for highly valuable belongings.
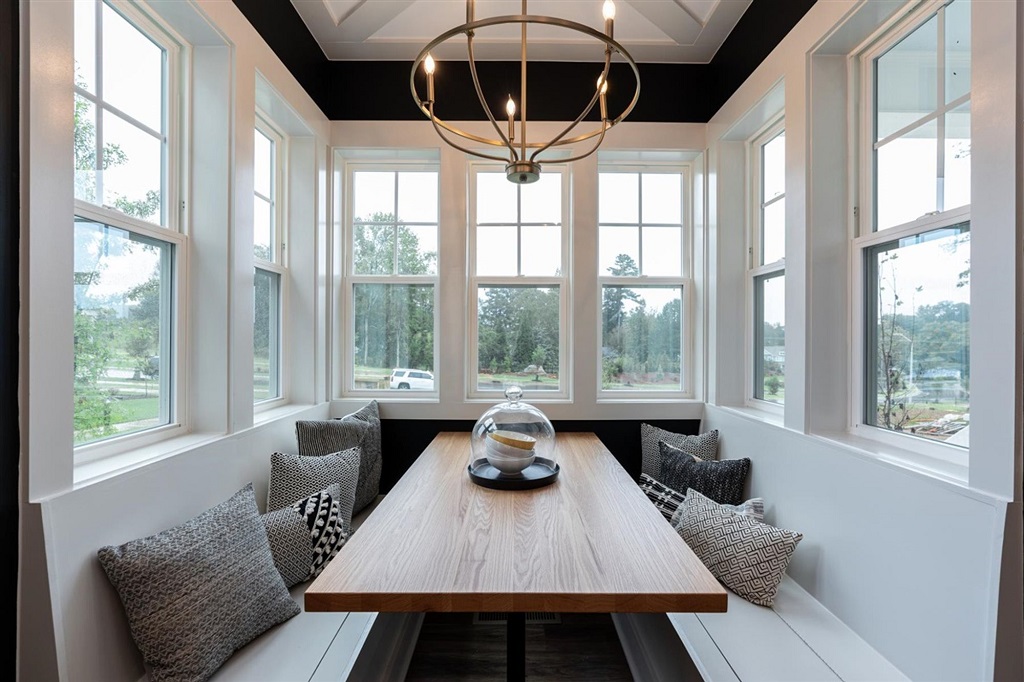
Photo courtesy of Garman Homes.
Large pantries are evolving into the new “dirty kitchen” or scullery, with more appliances being used there for food preparation, as well as secondary refrigeration, such as for wine.
Though garage door technology does exist, such as MyQ from LiftMaster, which can remotely open garage doors to receive Amazon deliveries, some designers are working on even more flexible storage units to receive parcels, with advanced capabilities such as receiving hot food deliveries.
Getting More Functionality Out of Smaller Spaces
American designers are also looking to Europe for functional inspiration, as European designers are adept at making smaller spaces highly functional. An example is placing washer-dryer combos within large walk-in closets. Another approach is to make laundry rooms more functional with a dedicated work space.
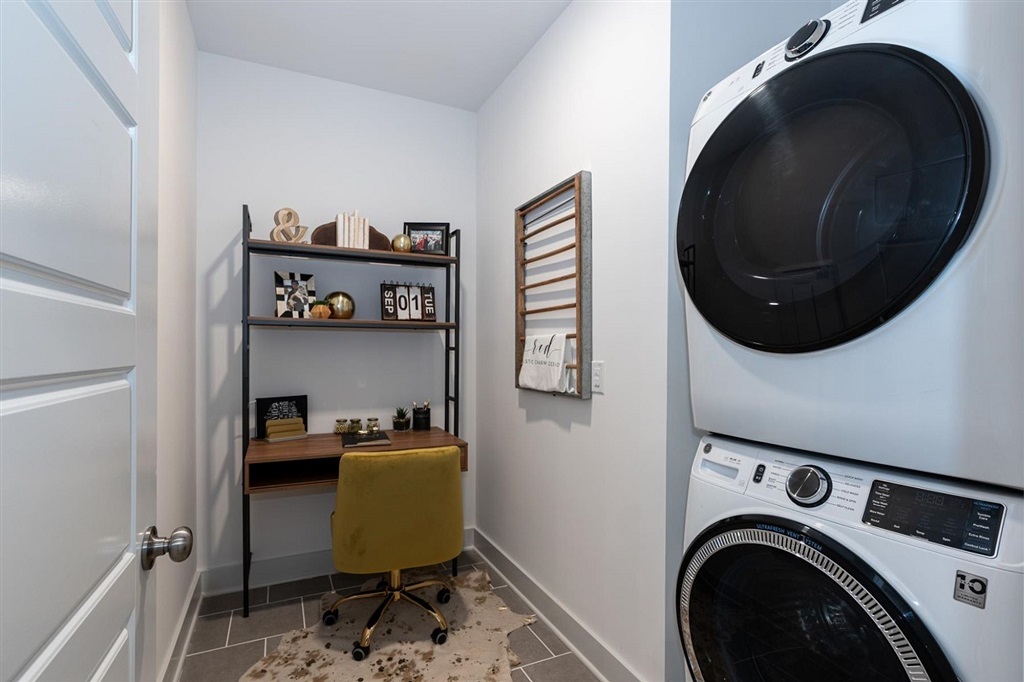
Photo courtesy of Garman Homes.
Much can also be learned by studying the models and floorplans of new home communities with more modest square footage. One example is Chatham Park in Pittsboro, North Carolina by Garman Homes. Floor plans of these detached single-family homes range from 862 sq. ft. to 2,624 sq. ft. All of the cottages (Hot Chocolate, Milk and Cookies, Apple Pie, and Chicken Noodle Soup), which are the smallest floorplans, have already sold out – a great testament to their well-thought-out functional designs!
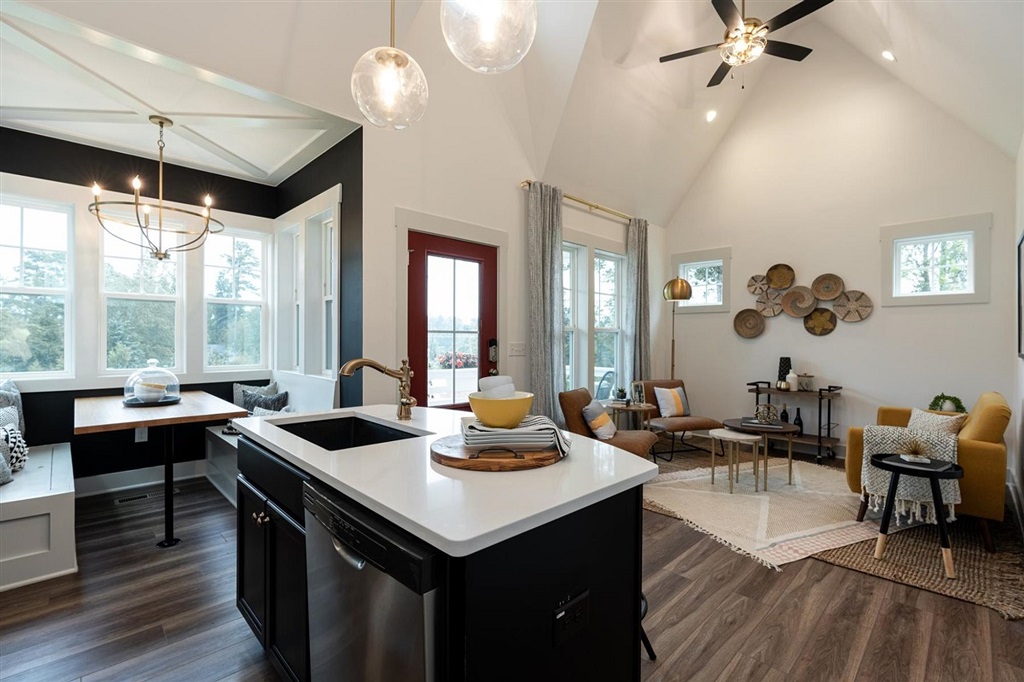
Photo courtesy of Garman Homes.
Pondering the Future of the 2-Car Garage
The evolution of the American garage will be interesting to follow in coming years due to the following confluence of competing trends:
- Security for Parcel Deliveries
- Electric Car Chargers
- ADU Conversions
- Adoption of Uber and Self-Driving Vehicles
- Chemical and Corrosive Storage to Keep Away from Livable Space
- Threat of Cyber-Hacks via the Garage Opener to Enter the Home
An example of flexibility is new home builders planning to offer two-car garages, where one or both sides are pre-configured to more easily convert to habitable space after purchase.
Pre-Wire Today When You Get the Chance
When the walls, roof and other hard to reach spaces are open, take advantage of the opportunity to pre-wire or pre-configure for future upgrades, such as solar panels or a car charging station. Being pre-wired or pre-configured can be an attractive feature and give you a competitive advantage when listing your home for sale.
Sliding Barn Doors
Though they may not be perfect for privacy or air tightness, barn doors conveniently take up less space than hinged doors, and offer a wide-range of treatments to match any décor. Compared to pocket doors, they are easier to install and maintain, and can be a quick method to unleash unused space within challenging rooms. Additionally they can be used to provide visual privacy and aesthetic appeal within large open space rooms. One you start thinking about barn doors, you will notice them everywhere!
Sound Insulation
With more people spending more time at home, sound insulation is becoming more important. You may think you need more space, but what you may actually need is better sound privacy. Quiet spaces are not just necessary for work conference calls, but for your mental health, as well.
Hardwood Floors vs. Wall-to-Wall Carpeting
In terms of wellness, hardwood flooring with area rugs are increasing in popularity, as both can be more thoroughly cleaned, critical for controlling allergens inside your home. On the other hand, wall-to-wall carpeting tends to contain higher levels of allergens.
Flexible Municipalities are Becoming More Important
As the needs of homeowners continue to change, it is especially important to research how flexible local building councils are when in the market for purchasing a new home or considering major modifications to your existing house.
Arlington County in Virginia was mentioned by one builder as being a helpful partner, as they understand how homes are changing, with multigenerational homes being a prime example. A custom ADU built by FineCraft in Arlington is a great example of successful collaboration between the property owners, builder and local authorities.
An overly strict jurisdiction could categorically deny a multigenerational remodel plan due to zoning, by classifying it as a multi-family residence.
Builders & Contractors are being Flexible Too
It was refreshing to hear more than a few veteran members of the industry being confidently transparent when implying that no one can possibly be on top of everything, especially as innovative technologies, products and practices proliferate.
The key approach for industry pros to handle all of this change is to form partnerships with proven specialists in these emerging areas of the industry. True to the spirit of this approach are conferences like KBIS & IBS that help members of the industry continually learn, discover and network among the industry’s best offerings.
Homeowners play an important role, too, by persistently inquiring about new capabilities and solutions, to make professionals aware of what new trends are most important to homeowners.
Good examples of this approach to partnerships are the annual TNAH & TNAR projects that require a wide range of specialist expertise.
We expect more builders and remodelers to naturally position their businesses around key capabilities, such as: Energy Efficiency; Home Wellness; Multi-Functionality; Aging-In-Place; and Multigenerational Planning.
Additional Design Resources
- KBIS Conference Website
- KBIS Virtual Exhibitor List
- Best of KBIS 2021 Virtual Catalog
- IBS Conference Website
- The Best of ISBx Awards 2021
- The New American Home Official Show Home
- The New American Remodel Official Show Home
Related Articles
- Why You Should Apply Cinematically Inspired Design to Your Home
- Can the Doors You Choose Make a Difference to Your Interior Design?
- The New American Remodel 2021: Sustainable & Energy Efficient Beauty
- 10 Exceptional Products in The New American Home 2021
- 15 Imaginative Home Products from CES 2021
- Never Thought You’d Live in a Multigenerational Home? Think Again!
- How to Choose Interior Design Services from Virtual to Full-Service
- How Homeowners Can Work Successfully with an Interior Designer
| Purgula is reader-supported. When you click on links to other sites from our website, we may earn affiliate commissions, at no cost to you. If you find our content to be helpful, this is an easy way for you to support our mission. Thanks! Learn more. |

