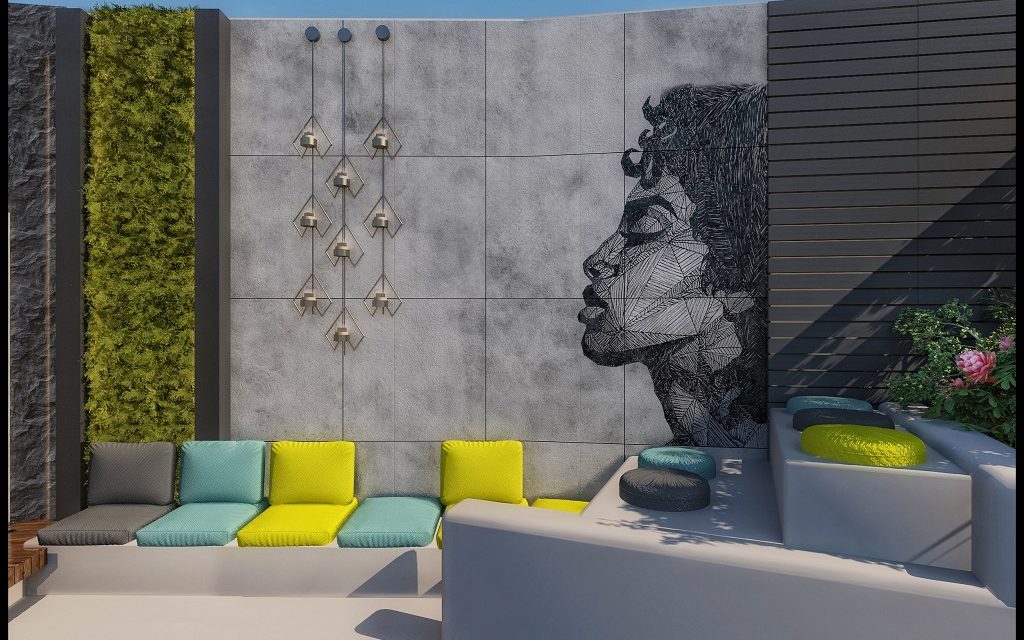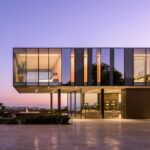Having difficulty finding truly fresh design ideas for a challenging home remodel or renovation project? Hesitant to hire an architect or designer to draw up preliminary design comps due to high fees? Well perhaps the answer is GoPillar.com, a web-based design company that delivers design concepts from around the world, from highly trained and experienced architects, with diverse backgrounds and perspectives. The images shown in this article are from a real design contest that Purgula recently launched and managed.
The Challenge of Design
Choosing a design style and layout for your renovation can be significantly more difficult than you expect, especially if you are reticent to expand your personal style beyond your comfort zone. Another common creative obstacle is being too familiar with an existing space, and thus being unable to envision anything meaningfully different.
Having a professional designer with a unique, impartial perspective, from perhaps a different culture or background, may be just the approach to realize the full potential and underlying options for your space. An international roster of designers can also propose new approaches to construction and materials that may be necessary to bring a design to fruition.
Most homeowners are aware of Before and After photos. Here is an example where the “After” image is a digital mockup.
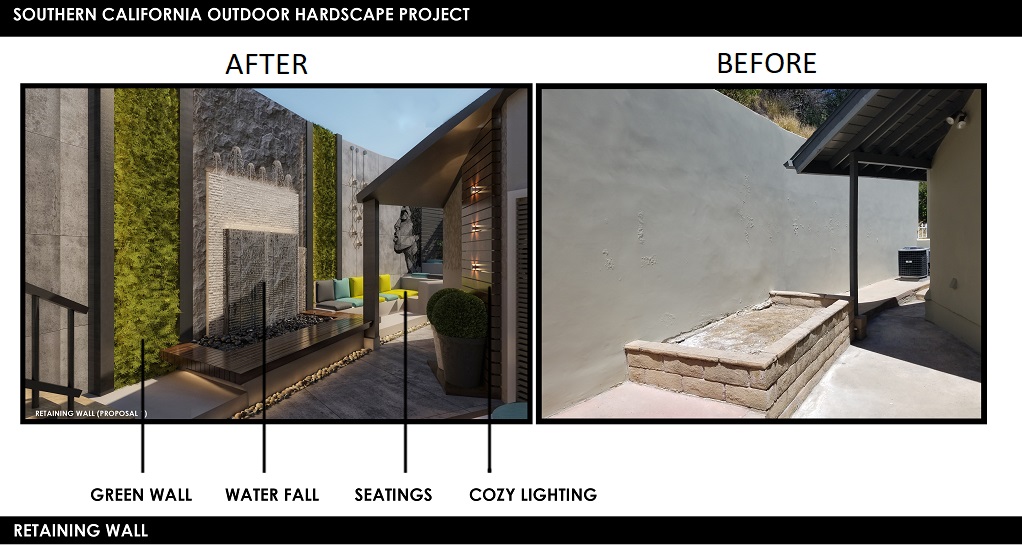
However, here are two additional examples – simple, but very helpful – of how designers can you help visualize the possibilities of your space. The first After image compares daytime and evening views of an outdoor living space. The second After image shows how the space would be used between two important and distinct usage scenarios: a) with a live music performance; and b) without a live music performance. Though we provided ample information on lighting and our interest in live music events, we had not thought to require that design mockups compared these specific scenarios.
#1 Under Deck Outdoor Living Space: BEFORE Image
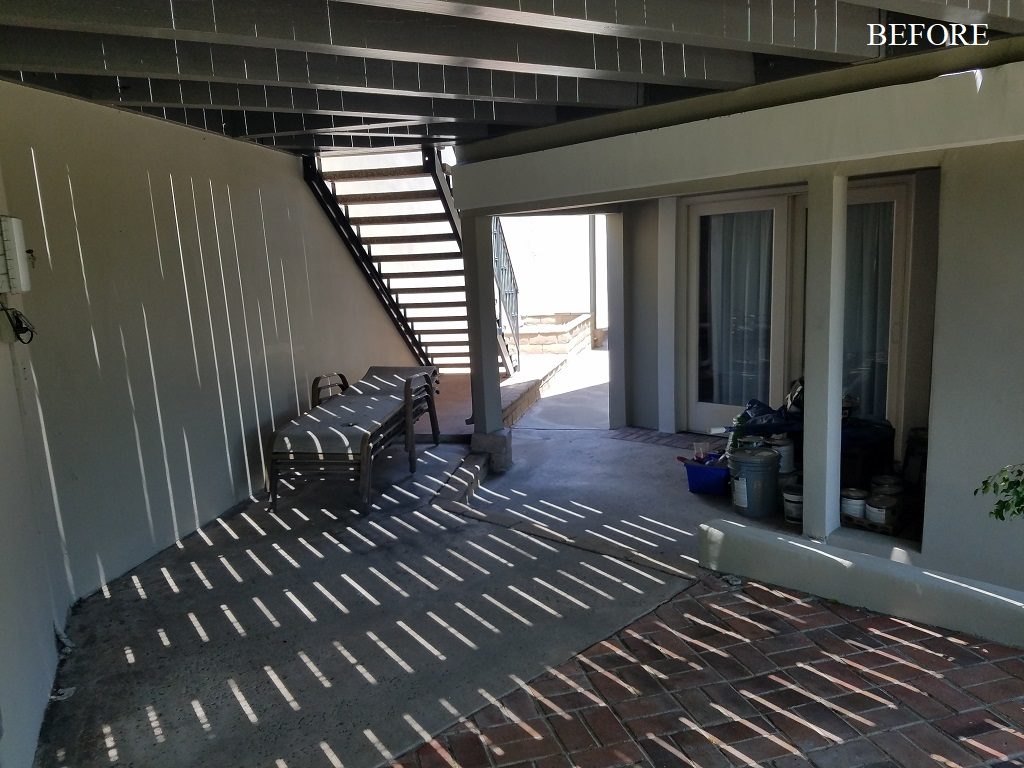
#1 Under Deck Living Space Daytime and Evening Views: AFTER Images
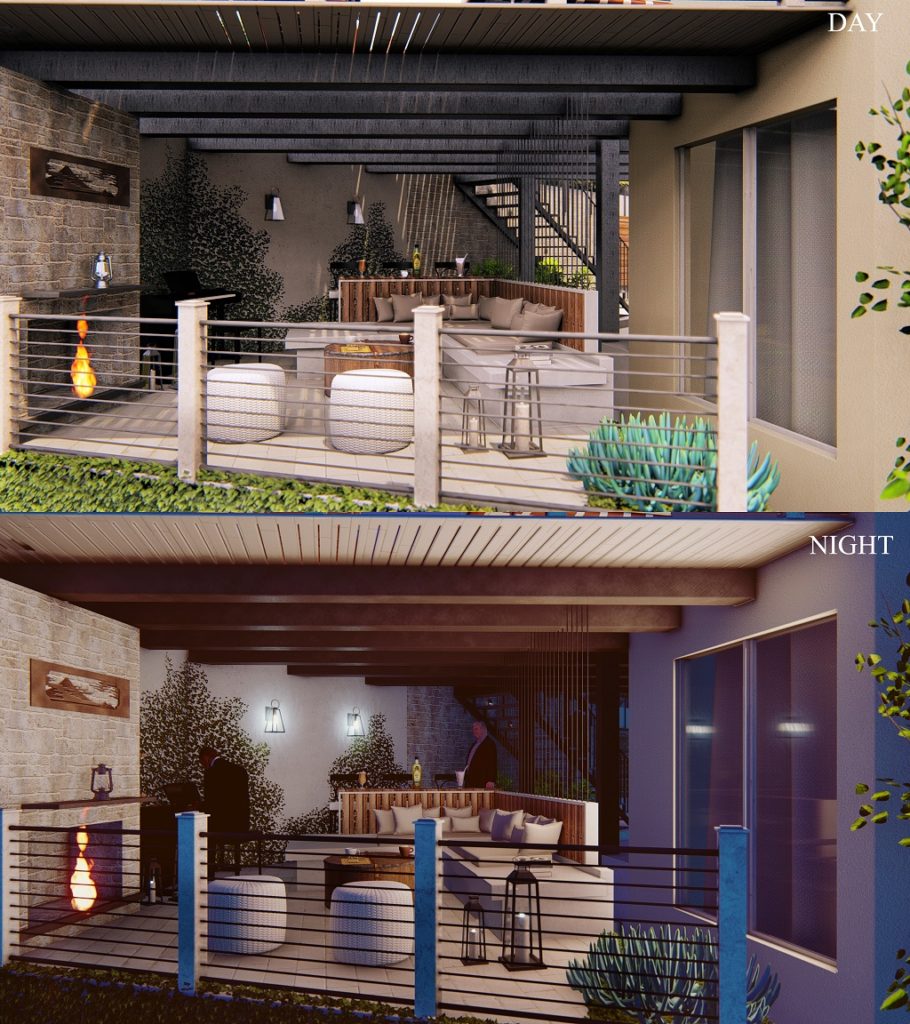
#2 Courtyard: BEFORE Image
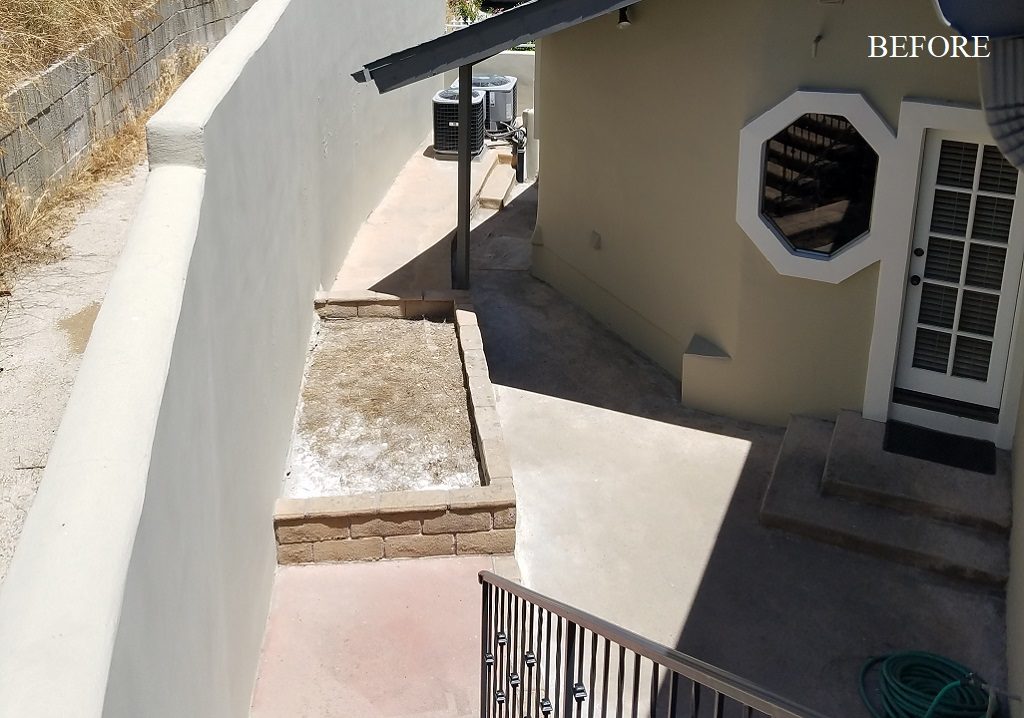
#2 Courtyard with Live Music and Non-Live Music Views: AFTER Images
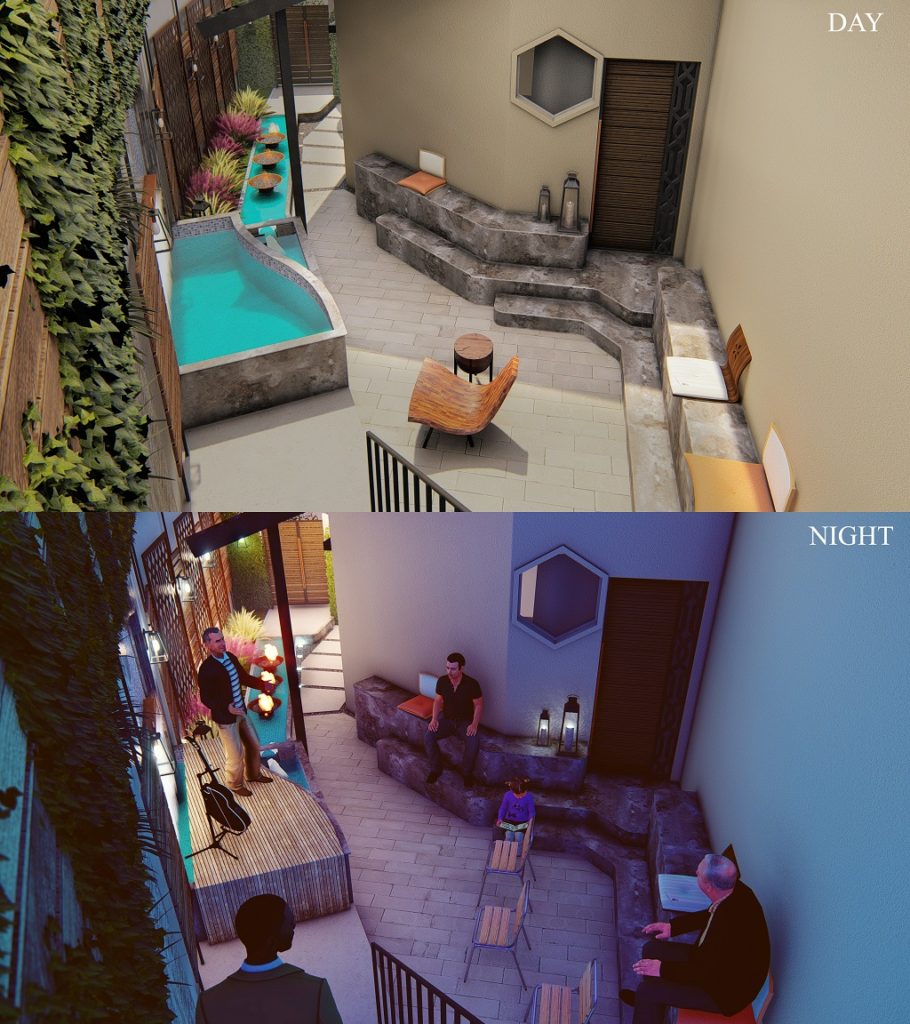
Benefits of Crowdsourcing and Design Contests
Crowdsourcing has become a popular service model within the design community, especially graphic design work involving logo design, website design and brand identity. This model has been adapted quickly by innovative and thrifty startups that need flexible and cost-effective access to competent outside resources.
In general, crowdsourcing is the practice of enlisting outside persons for specific services, in an as-needed basis, from a large pool of qualified candidates, via the Internet. GoPillar has applied this proven approach to address advanced design needs within the space of architecture and interior design.
Understanding and appreciating trends and inspiration from around the world is the backbone of the concept behind GoPillar. Based in Rome, Italy, the web-based company is best described as a crowdsourcing contest site that opens up endless design possibilities for your project. Designers compete to be selected as one of five winning designs within your project contest. The process is easy and affordable, while allowing you to tap into a virtual source of international designers without ever leaving your home.
The competitive nature of contests facilities a better draw of contending designers, as they will tend to participate in contests where they have the strongest affinity and acumen. Additionally, contests can fuel creativity and a personal desire to bring something exceptionally unique and on point.
Affordability
Affordability is possible since US-based clients can take advantage of cost-arbitrage by hiring highly qualified architects from geographic regions with lower-cost-of-living economies. Moreover, the amount of concepts delivered is considerably more cost-effective than if one were to work with only one designer on an hourly, one-to-one basis.
Worldwide Roster of Architects and Designers
GoPillar has a community of over 50,000 professional architects and designers located throughout the world. Given their start in Italy, GoPillar has an especially strong and deep roster of European architects with extensive project experience with apartments of all shapes and sizes. This should be particularly attractive to condo and apartment owners based in older US cities such as New York, Boston and Philadelphia.
The Process
Launching Your Contest
You begin your project by defining the space you wish to remodel by clicking on the “LAUNCH A PROJECT” menu button on GoPillar.com. Your project can be launched as either Residential, Commercial or Outdoors. Our focus for this article is on Residential projects.
Each of these space types is then further subdivided by specific space categories, and then by size, based on square footage of the area. Residential space categories include:
- Apartment
- House
- Loft
- Single Room
- Living/Sleeping Area; and
- Other
The interface walks you through a few key steps necessary to provide all requisite information that will help you create a comprehensive design brief, as well as enable your user account. In order to create an account you must provide the following contact information: Name; Email Address; and Phone Number.
The Importance of a Design Project Brief
Project briefs are extremely important in terms of giving design professionals as much detail to make sure that they understand what is important to you and the outcome you are attempting to achieve.
Imagine that you are being tasked with creating a new design for a space for which you have never lived in or set foot. However, you have a perspective of what is important and what you would like the space to be. Explaining how the space will be used (e.g. entertaining, cozy retreat, etc.) is particularly helpful to create a theme and overall essence. This is the challenge to the designer who undertakes your project. They must imagine the space in current and future forms, through your eyes armed only with your descriptions, images and preferences, as their guides.
Needs & Tastes Section
This is where you describe everything to do with your project including: design style preferences; an overview of your home and setting; and specific requirements and needs of your design project. An example description of a design style preference is: “I love a modern style with simple colors like the Apple Store”. It can be also constructive to mention styles that you do not like (e.g. specific types of wood, colors, or textures).
Describing the mood and tone of your home can help designers better understand the current and ideal personality of a living space. For example, is your home busy and loud, with lots of family members coming and going? Are you trying to make the space more tranquil and less stressful?
Your requirements should explicitly cover important items, such as: key functionality and usage scenarios; guidance on aesthetics choices (e.g. light, dark, materials, colors, textures, etc.); what can be changed and what is out-of-scope. You should also be clear about which features are top priorities and which features are less important or optional. The image below provides an excerpt from our outdoor hardscape project, as an example.
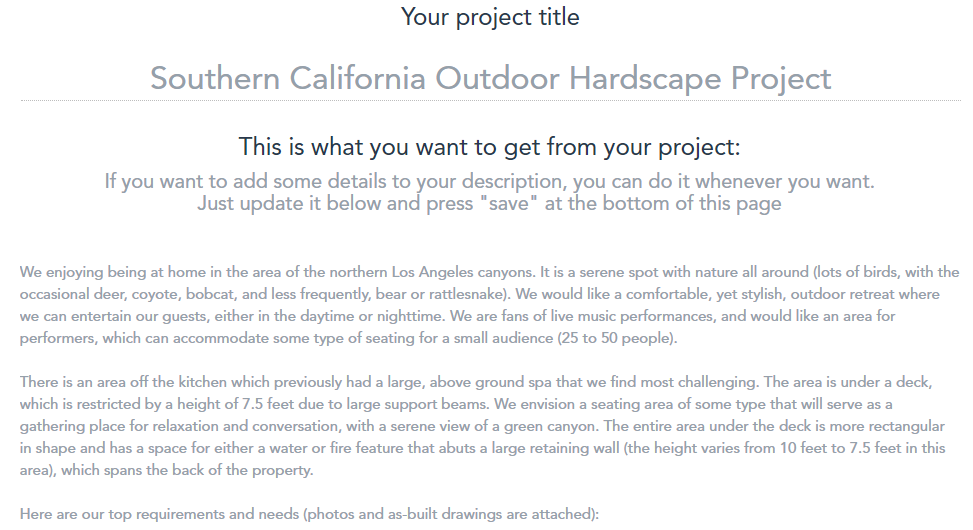
Design Packages and Custom Options
The next step is to select the set of design deliverables your project will require.
There are four popular pre-configured packages that you can choose from, or you can build a custom package from scratch. We recommend viewing the details of each package and the full custom list of options to get familiar with the various “design resources” that can be purchased. All pre-configured packages come with floorplans.
Design Packages and Pricing:*
- Furnished Floorplan and Description: $650
- Decoration: $1,050
- Remodeling: $1,850
- New Construction: $2,450
- Custom: Depends on options selected
*Pricing at the time that this article was published. Pricing is subject to change. Current pricing can be found on GoPillar.com.
Here are examples of additional deliverables that come with pre-configured packages:
- Decoration
- Furniture; Color Scheme; Lighting Scheme
- Remodeling
- Demolition & Reconstruction Plan; Lighting Plan; Finishes; Rendered View
- New Construction
- External Perspective View; Finishes; Rendered View
Additional design package options are grouped within the following categories:
- Indoor Plans
- e.g. Wiring; Lighting, etc.
- Outdoor Plans
- e.g. Landscape and Plants
- Cross-Section Drawings
- External Perspective Drawings
- 3-D Images
- Interior Design Specs
- e.g. Furniture; Finishes; Flooring; etc.
- Other
- Cost Estimates; Virtual Tours
Similar to an online shopping cart, the total cost is automatically updated when selecting or deselecting packages and options.
Projects can be set as Public (default) or Private. Public contests simply mean that they will be indexed by Google and other search engines. Private contests cost more and are typically more appropriate for businesses and commercial spaces
Next, define the geographic region and assign a name, such as “Southern California Outdoor Hardscape Project”, to peak the interests of potential designers to your project. This is an important step, as designers may make a judgement call as to whether they are interested in participating in your design contest based solely on the name of the project. So be provocative and choose a title that reflects what makes this project special, such as “Millennial Technology-Obsessed Couple’s Master Suite in Northern California”. In this example, the title tells them about the space, the customer and the geographic region.

Setting the geographic context, as well as a description of the customer type and space to be designed is helpful to get the right designers interested in your project. Adding a relevant, attractive and inspirational cover image to accompany your project profile is especially important. The image should also illustrate an example of your personal taste and sense of style.
Since every designer has access to all projects that are submitted to the GoPillar website, it is important to make your project as enticing as possible, from both a professional challenge perspective and aesthetic fit for an individual designer’s skill sets.
Although it may be tempting to just post a picture of your current “as is” space, you will generate more participation and interest if you choose an image that best represents your future vision. The cover image should be inspiring and representational of what you hope to achieve, not the literal, current state of your space. This will help promote the design potential of the given project.
Once you have entered your profile information, it’s time to define the space in terms of both current and future states. Items to include in your project brief that will make the outcome more successful are:
- Architectural Drawings & Floorplans
- These drawing files can be from a professional design firm or from a free, web-based product that you create on your own or existing floor plans.
- An architect can also be hired to create “as built” drawings from detailed surveying of your property.
- These drawings can be quite helpful with all types of future projects, as well.
- The important elements are getting the dimensions and features, such as furniture placement, bathroom fixtures, windows, doors, etc.
- DVG or DWG file formats (a proprietary binary file format used for storing two and three dimensional design data and metadata) are vectorial versions, which allow the designers to easily re-draw the plan in their tools for more accurate measurements and proportions.
- These files will make your project more enticing, as it will reduce the amount of time necessary to create design comparables of your particular space.
- A very good existing floor plan (hand drawings would suffice) with the layout of the room or space is the most important objective, if you do not have access to drawing software.
- Just make sure that the dimensions and elements are accurate.
- Property Photos
- Provide as many photos as possible for the project space.
- When in doubt, provide more photos.
- Designers will also appreciate photos of other areas of your property to understand consistency, flow and perhaps get further inspiration and context.
- Designers will ask if you can provide additional photos if they need them, so there is no need to over think your initial submissions.
- Inspirational Reference Photos
- We recommend using Pinterest to gather images of design ideas and personal tastes.
- When using Pinterest you can simply list the associated web addresses within your project description.
- Be sure to add comments in your Pinterest account to explicitly point out which elements you like within a given image.
- You can also upload photos if you prefer not to use Pinterest.
- Here is a collection of photos we put together for our outdoor hardscape project.
- Videos
- Providing a video of your existing space can help designers get a better feeling for the scale of the area and how humans can interact within it.
- Providing multiple approaches to a space can help, as well.
- You may also want to provide an inspirational video if you know of a space that is closely aligned with your vision.
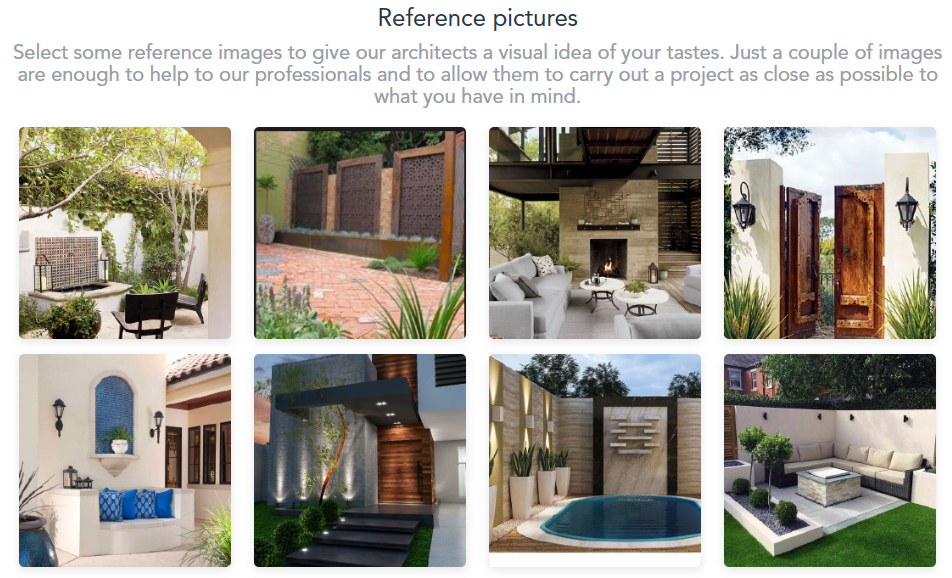
The more information and data you provide upfront, the more interest and clicks you will generate from various designers, and thus more designs, from which to choose at the end of the contest. Keep in mind that you may add additional files and comments at any point during the competition to provide more clarification or changes to your requirements and needs. Designers will also ask for more information if necessary.
Contest Duration
The recommended time length of your project depends on the size of the space; type of space; requested deliverables, such as virtual tours which require at least 60 days to construct. The minimum length for any project is recommended to be at least 30 days. Regardless of the initial period set, this can be extended at any time, if necessary. Regarding timing, it is best to be flexible, as extensions can help you receive both higher quality and higher volume of submissions.
After providing profile information on the company’s website about your project, you pay the associated fee to commence the design contest, depending on your deliverable package.
Managing the Contest
Submitting your design brief activates a countdown clock that notifies you when all of the designs will be made available for your perusal. If you are unclear how many days remain until all the designs become available, just check the website.
Throughout the design preparation period, you may receive a notification that a design has been submitted. However, you will not be able to review the design until the end of the submission period, which is denoted by the countdown clock. You can expect to receive the majority of design submissions within the last week of the submission period.
Throughout the period from when you submit your design brief to when you receive the contest results, you may receive questions from several designers. When designers are in need of specific, additional information, you will receive an email alerting you that a designer has a question.
The immediacy of responding to these questions is important to maintain the momentum of your project, as well as to keep the designers engaged. All designers can see the questions being asked and all designers can see your responses. You may receive follow up questions based on another designer’s question or be asked to flesh out your response. The more information you provide, the better the outcome of the designs.
You can also adjust the deadline date, if necessary. Designers are allowed to request more time, but it is the client’s decision to do so or not. You will receive high quality designs from professional, international architects and designers at exactly the time expected.
Choosing the Winning Designs
The process of rating the designs to choose a winner is extremely important, as this will improve the process for GoPillar as each contest ends. Once your design due date has arrived, you will be requested to rate each of the submitted designs on a scale of 1-10, with 10 being the highest possible score. By default you have 30 days to choose the winning designs. The dashboard will provide an on-going update of how many days are remaining.
Each design must be rated on the following parameters:
- First Impression
- At first glance, what was your opinion of the design and quality of work?
- Alignment to the Brief
- How well did the designer understand your key needs and meet them in the design?
- Quality
- How thorough was the proposal in terms of visuals, accuracy and details?
- Innovation
- Did the designer present ideas that were unique or original?
- Viability
- How feasible and practical were the elements and layout of the given design?
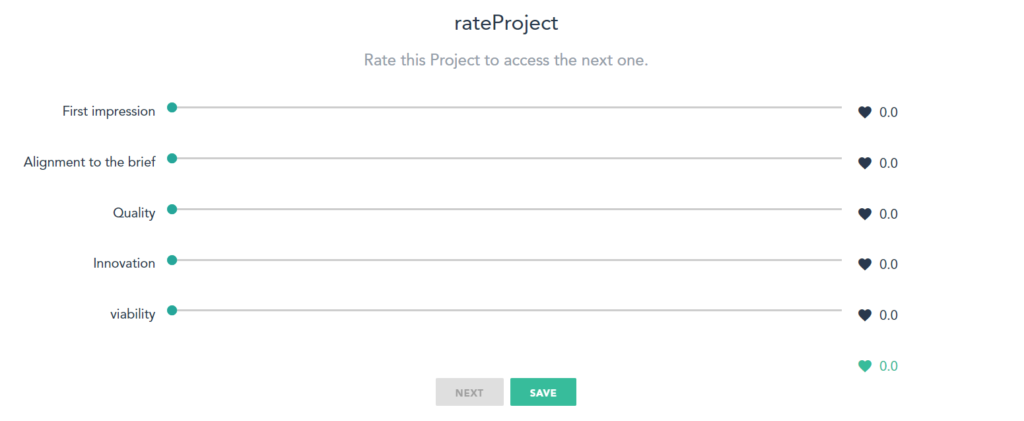
Customers view projects in various image files that consist of Computer Aided Drawings (CAD), floor plans in vector format, a lighting scheme, décor details, and rendered views of the space.
All designs, which are presented in random order, must be rated sequentially. In order to see the next design, you must rate the previous design. No exceptions. The client will award 5 winners (1st place, 2nd place, etc.) from the various submissions.
We recommend grading all of the proposals in one sitting, as soon as they are available. Make sure you have adequate time by calculating the total time needed upfront. You can achieve this based on an average time to review each proposal (e.g. 10 design submissions would need at least 50 minutes, which would equate to 5 minutes per design).
We also recommend revisiting the submissions at a later date, after taking sufficient time to reset any potential biases that may have arisen. We suspect that there will be a design or two that initially captivates you. Revisiting the designs a second time, will help you take a more clinical approach. For example, a design may be visually stunning, but may prove to be impractical, when checking against specific requirements, especially against key usage scenarios.
A key to accurately judging the designs will be to separate the aesthetics of the presentation from the aesthetics of the design from the layout of the design. For example, you may receive a design that may not be presented in a visually stylish manner, or may not closely match your design tastes. However, this design might prove to have the best layout for your space, which is a critical and often challenging factor.
Details are another important aspect to consider. Closely review the comments submitted by designers that give an overview of their approach and how they believe that their design meets your key requirements. You will be able to tell if a designer studied your design brief attentively from these comments. The floorplans will also likely vary, with some having exceptional accuracy and attention to detail, while others may not.
Next Steps: Using the Designs
Armed with design collateral for the construction of your renovation, you have several options for next steps.
Once the ratings are finalized and submitted, you will be able to view the contact information and portfolios of all of the participating designers, in case you wish to engage on a one-to-one basis for any follow-up design work.
For more complex projects, a typical next step would be to finalize the design comps. This could entail combining various elements from different designs or simply making final adjustments to the preferred design. For this type of work, you can choose to engage with one of the GoPillar designers to make any necessary adjustments, or hire a local designer.
If a design hits your requirements closely, a competent contractor will likely be able to handle the deliverables with minor or no further modifications. In any case, a prospective contractor can give you feedback on the design to determine if anything may need to be adjusted or re-worked.
With well-defined design documents and drawings in-hand, you will be in an enviable position to implement an amazing renovation that we hope will bring to life, and exceed, your original vision!
If you would like to try GoPillar’s service, you can save 15% on your total cost by using the following exclusive GoPillar Coupon Code: PURGULA15
Related Articles
Enhance Your Design Inspiration with Behance.net (Design Inspiration)
The Victoria + Albert Hotel Projects (Bathroom Design Inspiration)
Grand Inspiration for an Entertaining Kitchen Remodel (Kitchen Inspiration)
3rd-Party Resources
GoPillar.com Website
GoPillar: Contest Gallery
GoPillar: Designer Directory
GoPillar: How It Works
GoPillar: Pricing
GoPillar: Launch a Project (Use Coupon Code: PURGULA15)

