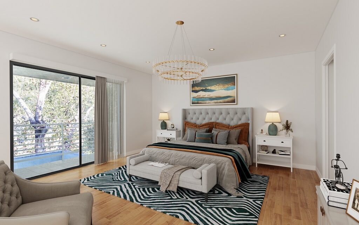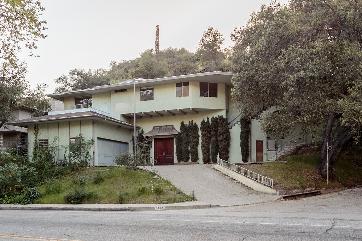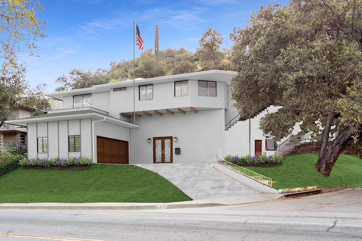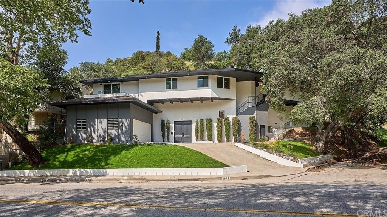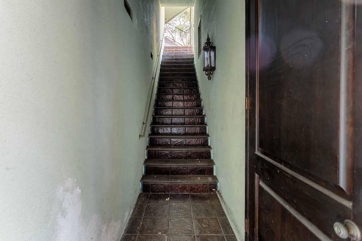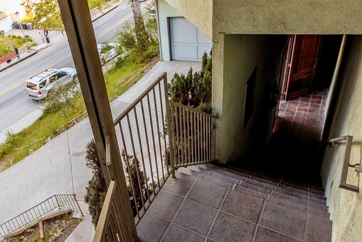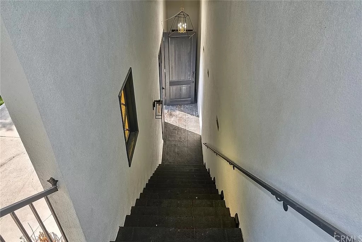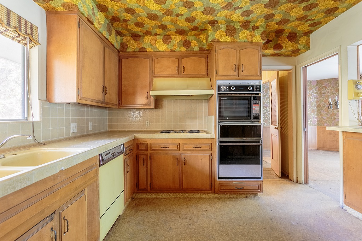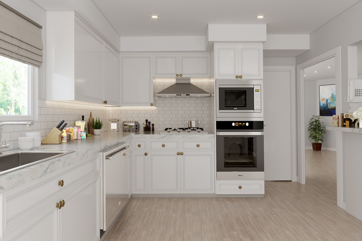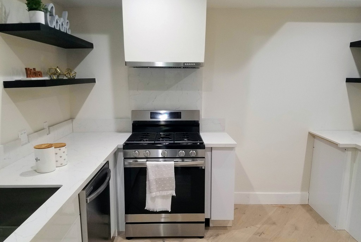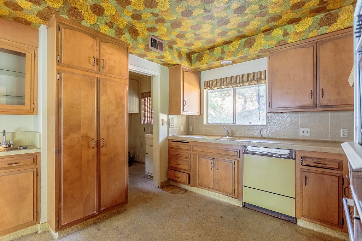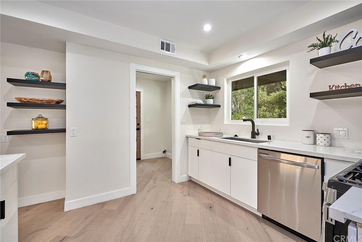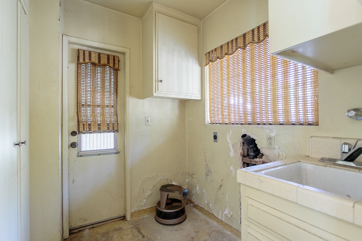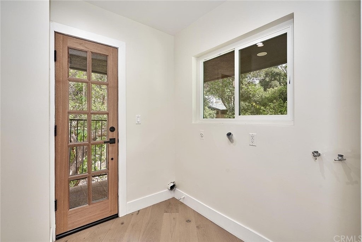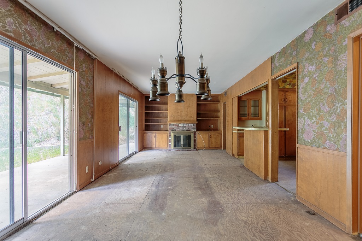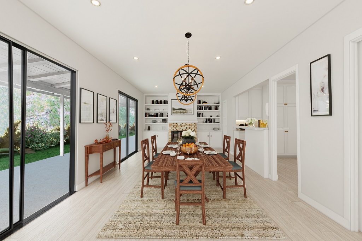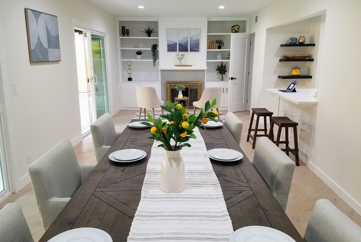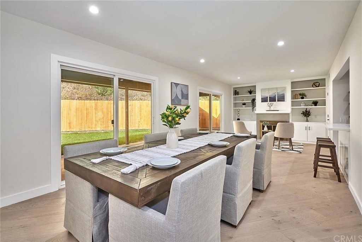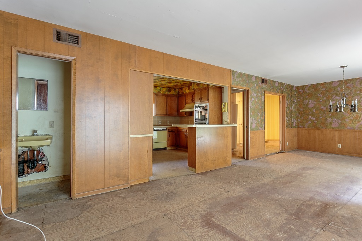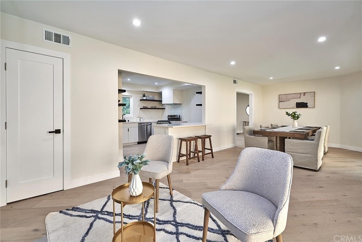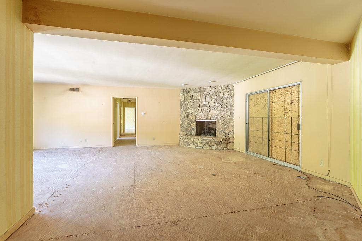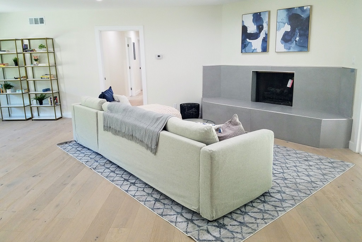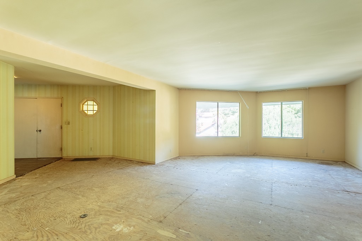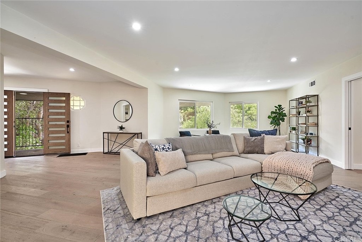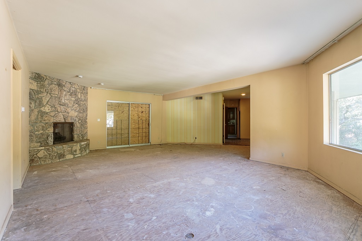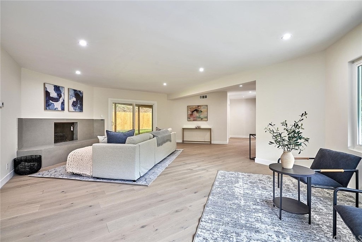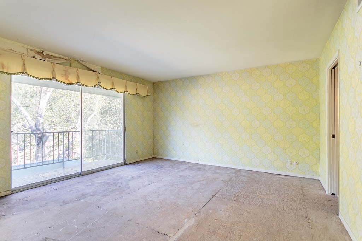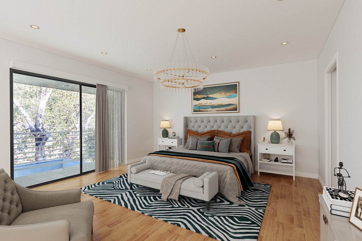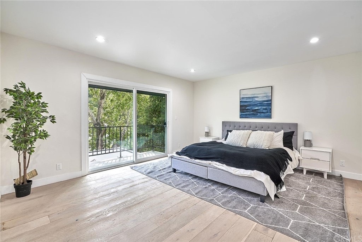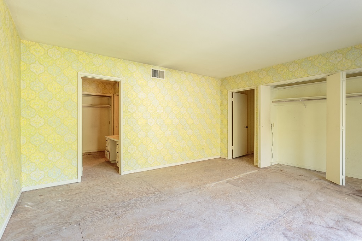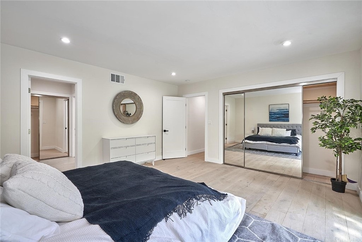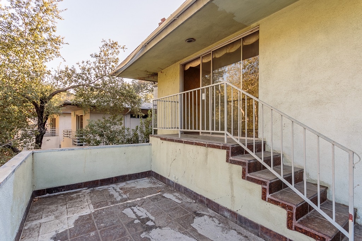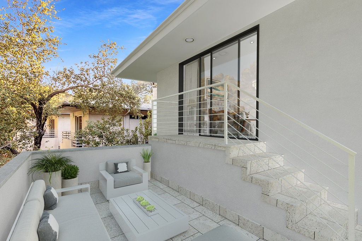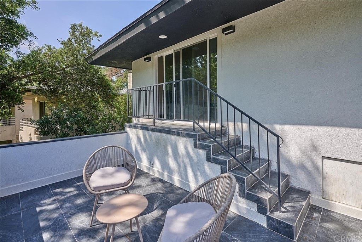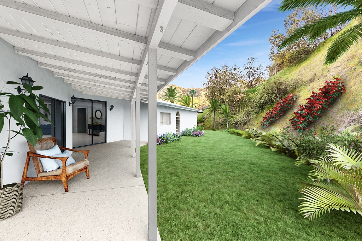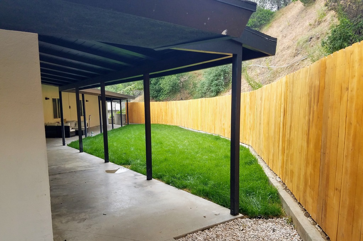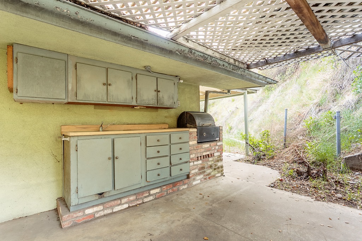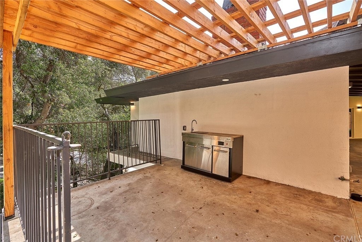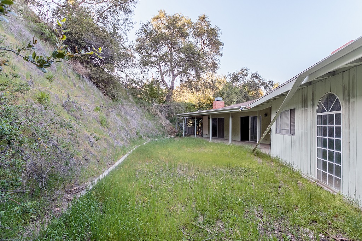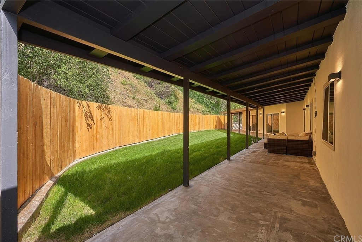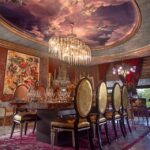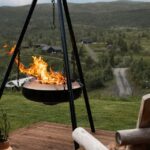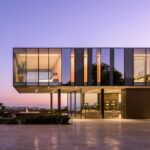Last year we mentioned, in an article about the benefits of virtual staging, a residential property that was listed using both original as-is photos, as well as virtually renovated and staged photos. This example listing served as an illustration of how technology can help severely distressed properties sell without massive renovation investment.
Virtual staging and virtual renovations can be especially effective when capital flow may be limited, or during a hot real estate market, when a virtual approach may make the most financial sense.
Almost a year later, the property has been fully renovated by the real estate investment firm who purchased it in June 2021, and is now back on the market. Here’s our take on how the “in real life” renovations compared to the virtually renovated concepts, room by room, and what we learned about the house and its various challenges.
We compared each area that had been virtually staged with the actual remodeled result to ask:
- Who did it better?
- What did and did not work?
Table of Contents
- Property Recap & Details
- Exterior Curb Appeal
- External Covered Perron Stairwell to Front Door
- Kitchen
- Laundry Room
- Dining Room
- Living Room
- Master Suite Bedroom & Outdoor Seating Area
- Backyard Lanai & General Landscaping
- Closing Comments
Also see:
Property Recap & Details
In April 2021, the property that was listed by King Real Estate Group and eventually sold for $1 million in June 2021, purchased by a real estate investment firm. Since the date of its transaction, the property incurred top-to-bottom renovations that included landscaping. Almost a full year later, the investment group finally put the remodeled home back on the market.
As this was a tremendous opportunity to compare the virtual renovation opportunities presented by King with the results of the actual remodel by the current seller, we made sure to attend the first open house, to inspect the results in-person.
Property Details
To recap, the property, located at 2833 East Chevy Chase Drive in Glendale, California, is a 2,478 square foot home with 4 bedrooms and 4 baths (2 full + 2 half) sitting on 0.28 acres of land. The original home was built in 1972, and had a Japanese pagoda style façade, which made it stand out amongst the mix of nearby Mediterranean, contemporary and California Bungalow architectures. The virtually renovated and staged 2021 sale price was $1 million, while the current asking price, post actual renovations, is $1,499,000.
Exterior Curb Appeal
The original property had fallen into a state of disrepair. For many years, we had assumed that the home was abandoned, as the lawn had become a mini-forest of Southern California’s most prized wildflowers and weeds.
The Japanese-style entryway, complete with a bronze pagoda, led us to the assumption that the home had a history with a famous Japanese architect or resident. In any event, the Japanese motif was not carried out throughout the home, and both the virtual stager and the actual remodeler chose to remove it.
We felt that the virtual renovator did a better job than the actual remodeler on the exterior color choices and general curb appeal. The virtual renovator opted to remove the Cypress trees and instead dressed up the façade with a high quality glass, wrought iron and wood door and matching sconces, against a monochromatic exterior paint choice. The virtually staged façade is more in tune with the grandeur and style of the overall neighborhood and surrounding homes.
The actual remodeler opted to keep the Italian Cypress trees, which lends a nice contrast to the structure’s blank façade. The dual-toned dark gray and white color combination has become the hallmark of the “California Flipper”.
No exterior sconces by the main entrance doors makes the entrance look naked and incomplete. More importantly, this space is likely poorly lit at night when needing to find and insert a house key into the lock.
- Exterior Winning Design: Virtual Stager
Exterior Curb Appeal Slideshow
Before vs. Virtually Staged vs. Actual Remodel
Click on the image to launch the slideshow.
External Covered Perron Stairwell to Front Door
We found that the actual entrance of the home to be oddly reminiscence of a property we toured many years ago in Berkeley, California. Similar to that property, the entrance at the street level is merely the gateway to a set of stairs leading to the actual entrance of the home.
Known as a covered perron, this type of external staircase was popular in Europe and can be found in some older homes in California. Though the perron area is unremarkable, its walls have been patched and repainted, and is better lit with more modern lighting fixtures added by the remodeler.
For years, we wondered what was behind the large front doors underneath the Japanese pagoda, only to be sadly disappointed that you were still outside the structure of the house! Instead of being quickly placed inside a warm and interesting interior space, visitors are faced with a long staircase that would have partial exposure to foul weather, especially during the wind-fueled rainy season.
- Perron Stairwell Winning Design: No winner
External Covered Perron Stairwell to Front Door
Before As-Is vs. Actual Remodel
Click on the image to launch the slideshow.
Kitchen
The original kitchen was a complete throwback to garish designs reminiscent of the 70’s (i.e. hallucination inducing psychedelic patterns), with an homage to blond oak. Simply stated, it was horrendous! There did not appear to have been any renovations in the original kitchen and it may have been the “as it was built” from 1972. We felt anything would be an improvement from the linoleum flooring, avocado green appliances and contact papered ceiling with wild flower-power design.
The virtually renovated kitchen kept the original layout, but modernized the appliances, cabinetry, flooring and counter tops for a sleek, professional look. Since there was only one virtually staged image, it was difficult to assess how the entire virtual kitchen flowed, as we were curious about the refrigerator placement.
The actual renovation took away all of the upper kitchen cabinetry leaving only the under sink and one below countertop cabinet for storage. Where are you supposed to store dishes, food, or glassware?
Floating shelves replaced all of the upper cabinets. However, most homeowners would rarely place food items out in the open. This is a major fail, in our opinion, and something that a prospective buyer will need to consider, as this will require an additional renovation to make this kitchen functional.
Something else we noticed, there is no place for a full-sized refrigerator. The original refrigerator was located in the laundry room, off the kitchen. However, at this price point, a serious buyer would expect to have the fridge in the kitchen. Once again, a designer would need to re-work the kitchen’s layout and appliance placement in order to make the room more functional.
- Kitchen Winning Design: No winner
Kitchen Slideshow
Before vs. Virtually Staged vs. Actual Remodel
Click on the image to launch the slideshow.
Laundry Room
The original laundry area, located just off the kitchen, had a utility sink with washer and dryer hook ups, and a door for easy egress to the side of the home. Photos of the original laundry room show a cabinet on the left, which was the area that housed the refrigerator.
There also appeared to be ample storage with upper cabinets above the sink and to the left of the window. The 1970’s cracked linoleum and peeling paint is a dour picture of a homeowner who failed in the general upkeep and maintenance of the property.
Since there is no virtual staged photo of the laundry area, we will compare the before and after using the actual remodeled photos. In the remodel, both the storage and the utility sink were removed. The patched walls and fresh paint, along with what appears to be vinyl plank flooring, are an improvement over the previous dilapidated state.
The newly added side exterior door made the space more interesting, while allowing ample natural lighting to fill the space.
Since storage was removed, once again, a new buyer will need to invest in more cabinetry and a utility sink and the services of a professional plumber, if the lines were capped during the renovation. Some prospective buyers, however, may prefer this situation, as they can design the space exactly to their tastes.
- Laundry Room Winning Design: Actual Remodeler by default
Laundry Room Slideshow
Before As-Is vs. Actual Remodel
Click on the image to launch the slideshow.
Dining Room
The original dining room was a combination of wood paneling and wallpapered walls, while the floor covering had been peeled back to expose the room’s subflooring.
The virtually staged photo kept the original flow of the room including an entryway back to the kitchen area and to the main hall of the front door. The staging of two chandeliers accentuates the size of the dining area as a room that can accommodate seating for twelve. The mix of the chandeliers with the recessed lighting gives the homeowner “mood options” for formal and informal dining.
The actual remodel sectioned the dining area into an area with a table that can only seat six and a small ineffective “family room” that sits inches away from yet another powder room door. Oddly, there are two powder rooms, or half baths, that are located near each end of the dining area, one by the fireplace and the other next to the front door, separated by a mere twenty feet or so.
Although the vinyl plank flooring is continuous throughout the home, we can’t help but feel that the workmanship is subpar, as there is constant creaking from the dining room, through the living areas, and as you walk throughout the home.
- Dining Room Winning Design: Virtual Stager
Dining Room Slideshow
Before vs. Virtually Staged vs. Actual Remodel
Click on the image to launch the slideshow.
Living Room
The original living room had a traditional Sandstone/Limestone fireplace, but not much else that was remarkable or worth saving. A combination of dull, beige paint and retro orange and yellow striped wall paper, the walls appeared solid and just in need of a modern, more updated coat of paint.
The virtually staged photo depicts a refreshed version of the mid-century modern look, complete with the intact stone fireplace. The virtual stager added built-in recessed shelving flanking an area for a flat screen television to create a cozy sitting area off the second or alternative dining area. Additional built in storage is underneath the TV’s shelf, for DVD’s and other electronics.
The lack of imagination and depth in the actual staging of the property may contribute to our disappointment in how the current owner renovated the living area. Unfortunately, the impressive stone fireplace, which appeared to be in good shape structurally, was replaced with an off the shelf laminate-looking hearth with little to no connection to the room or the property.
The living area lacks character, despite the fact that it is the focal point upon entering through the double entrance doors. The entire room was a dismal exercise in renovating without purpose for as little money as possible.
- Living Room Winning Design: Virtual Stager
Living Room Slideshow
Before vs. Virtually Staged vs. Actual Remodel
Click on the image to launch the slideshow.
Master Suite Bedroom & Outdoor Seating Area
We squeaked our way through the home from the front door, past the living area and down the hallway. When we say “squeak” we mean “squeak”. The vinyl plank flooring does not appear to be properly installed and does not provide a “solid” experience throughout the house.
The Master Suite is located at the far end of the home, at the end of a hallway which branches into three other smallish bedrooms and a common full bathroom. There was nothing remarkable in the original structure of these rooms, so we will address the Master Suite and the adjoining outdoor seating area accessible from the Master suite’s balcony doors.
The original Master Suite had wall papered walls and what appears to be a water damaged ceiling near the valence area of the balcony doors. The flooring had been removed to uncover the subflooring which appeared to be in decent shape for a home that is almost 50 years old.
The original Master outdoor seating area, although structurally sound, could benefit from some creative outdoor lighting and hardscaping, while replacing the rail, stone and paint choices.
The virtually staged photos depict a modern, fresh approach with wooden floors, recessed lighting, chandelier and drapes over the balcony doors, minus a valence. The room appears balanced, from a lighting perspective and carries its own character with distinctive flooring from that in the kitchen, dining and living area.
The virtually staged outdoor seating off the Master suite is inviting and modern. The stone capped stair treads and risers give a nice contrast to the external wall color. The addition of a white cable rail system accentuates the clean outdoor look that can be contrasted with flowering plants potted trees.
In the actual Master Suite remodel photos, the bedroom is only differentiated from the kitchen in that it has no sink, stove or lower cabinets. The same flooring and paint choice gives the entire home a monotonous quality that one would expect of a rental property, but not in a home priced at $1.5 million. The quality of the workmanship in the bathroom tiling is also another concern. As we notice visible imperfections, we always asked ourselves:
What is it that we don’t see?
The actual outdoor Master balcony was renovated with grey stone capped stair risers and treads creating a darker look for the outdoors. The original rail was painted a color similar to that used on the eaves throughout the exterior.
- Master Suite Bedroom Winning Design: Virtual Stager
- Exterior Outdoor Seating Area Winning Design: Virtual Stager
Master Suite Bedroom Slideshow
Before vs. Virtually Staged vs. Actual Remodel
Click on the image to launch the slideshow.
Backyard Lanai & General Landscaping
We met the landscapers while this project was in progress and were very disappointed at some of the choices that the investors made, considering all they had at their disposal, including a bonus sun room facing the hillside.
Although the landscaper was also a general contractor, he was unable to convince his clients that creating a showpiece backyard, lanai and outdoor barbecue oasis could be a great selling point for this Southern California home.
The original lanai and hillside backyard was in extremely rough shape and had not been attended to for quite some time. A makeshift pergola, constructed of wood lattice panels normally used for trellis fencing, served as cover for a handmade brick barbecue and outdoor kitchen sink and countertop.
The property line extends approximately 75 to 100 feet up a steep hillside and would have potential for a terraced garden, seating areas or fruit tree groves.
The virtually staged photos kept the original structure intact, including the bonus sunroom at the far end of the lanai. Taking advantage of the ease at which trees and other flora grow in the rich soil, the virtual stager gave a glimpse of how a refreshing natural landscape could be the perfect view from the living, dining and lanai areas.
The actual remodel was devoid of any imagination or effort. The bonus sunroom was demolished, exposing more concrete to extend the lanai to the full length of the back of the property. A wooden fence, approximately six feet high, was installed, and only serves to shut off the rest of the property from the home.
Although a new pergola structure was built to replace the old lattice fencing, the design is reminiscent of framing work for a new home that was left incomplete and exposed to the elements.
- Backyard & Landscaping Winning Design: Virtual Stager
Backyard Lanai & Landscaping Slideshow
Before vs. Virtually Staged vs. Actual Remodel
Click on the image to launch the slideshow.
Closing Comments
Though no home is ever perfect, nor the results of any major renovation project, you can improve the chances of getting what you want and need. This case study provided us many invaluable reminders of things to consider when either prepping your home to sell, or purchasing a recently remodeled home.
- Not all house flippers are equal
- Don’t assume existing layouts of a home make sense
- Understand the incentives of whomever is performing the renovation. Pre-sale specialists, like Revive and Curbio, have incentives to establish and maintain stellar reputations with homeowners, real estate agents and prospective homebuyers. It is more challenging to determine the quality of lesser known house flippers.
- Flipped houses and major renovations are not just about aesthetics
- When purchasing a flipped house, investigate that the home has good bones else, the renovation is just cosmetics
- Purchasing a property that has good bones, but fewer upgrades, could be a smarter purchase decision than a home that has many upgrades of inferior quality or poor functionality
- but fewer quality upgrades that could be a foundation for future renovations versus a home with a lot of upgrades that were done poorly that will need to be redone
- Some homes come with inherent design challenges that will require a lot of forethought, even using demolition as a tool to understand what is possible
Related Links
Recommended Reading
- 5 Examples of Older Homes Returning Maximum Profit with Renovations
- What is a Turnkey Home in Today’s Market?
- How to Sell Your Home for Maximum Profit with Revive
- Home Sellers Guide to Curbio
- FlipSplit: The New Win-Win Way to Sell Your House for Cash
- Pre-Sale Home Renovations: What to Consider
- Historic Lloyd Wright “Derby House” Now on the Market
- Craig Ellwood’s Kubly House: Secluded Modernism Wrapped in Nature
- Design Inspiration from Lenna Tyler Kast’s Villa Bel-Ami
- Need Renovation Inspiration? Try These Innovative Design Resources!
| Purgula is reader-supported. When you click on links to other sites from our website, we may earn affiliate commissions, at no cost to you. If you find our content to be helpful, this is an easy way for you to support our mission. Thanks! Learn more. |

